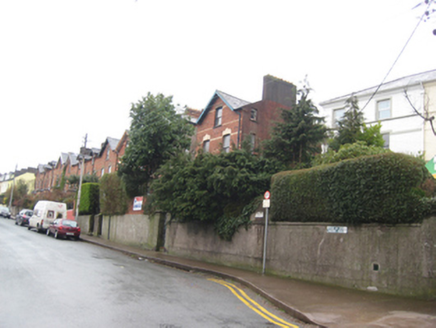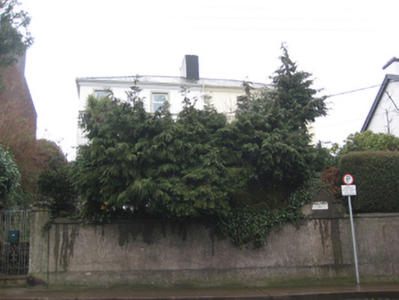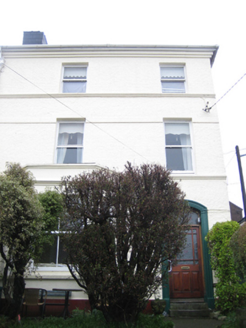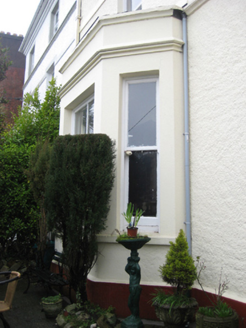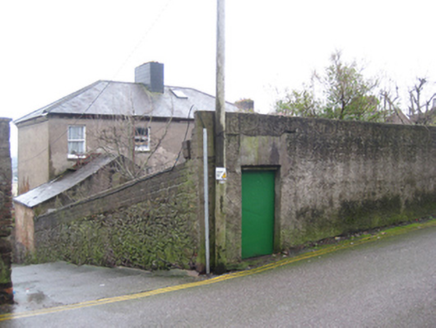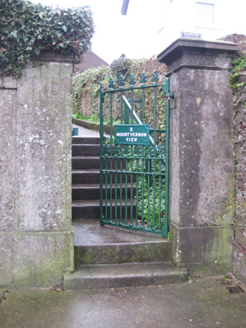Survey Data
Reg No
20863049
Rating
Regional
Categories of Special Interest
Architectural, Artistic
Original Use
House
In Use As
House
Date
1870 - 1890
Coordinates
168368, 72654
Date Recorded
22/02/2011
Date Updated
--/--/--
Description
Pair of semi-detached two-bay three-storey houses, built c.1880, with canted bay windows to ground floor front (south) elevations. Hipped artificial slate roofs with tiled chimneystacks and aluminium rainwater goods on moulded render eaves course. Smooth rendered walls with continuous sill courses to first and second floors and string course to canted bays. Square-headed window openings with one-over-one timber sliding sash windows. uPVC windows to west house. Camber-headed door openings in moulded render surrounds with replacement timber-and-glazed doors surmounted by plain-glazed overlights. Set back from street with rendered boundary walls and cast-iron pedestrian gates to square-profiled gate piers having pyramidal caps. Steps lead from gates to front doors.
Appraisal
A well-proportioned pair of houses that is enlivened by simple moulded render detailing. The painted render provides an attractive contrast to the neighbouring red brick houses. Like many houses in the area, it may have been built to accommodate officers from the nearby Victorian Barracks.
