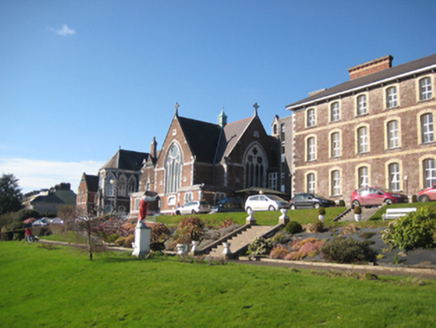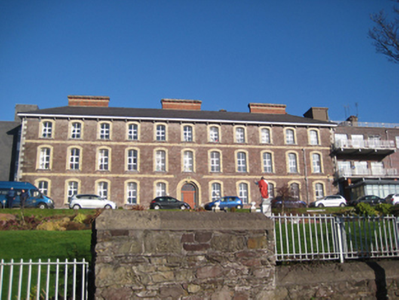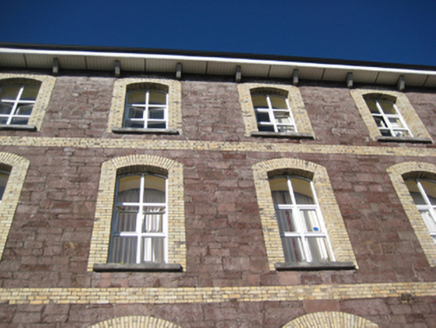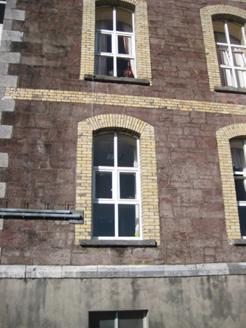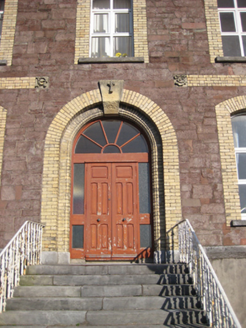Survey Data
Reg No
20863041
Rating
Regional
Categories of Special Interest
Architectural, Historical, Social, Technical
Previous Name
Saint Patrick's Hospital
Original Use
Hospital/infirmary
Date
1865 - 1875
Coordinates
168376, 72499
Date Recorded
01/03/2011
Date Updated
--/--/--
Description
Attached eleven-bay three-storey over basement hospital, dated 1870, with four-bay extension to east, built c.1980. Now disused. Pitched slate roof with red brick corbelled chimneystacks having yellow brick band and limestone coping and replacement profiled gutters on corbelled overhanging eaves. Coursed rubble sandstone walling with limestone plinth band, yellow brick dressings and platbands terminating in decorative sandstone mouldings at ground floor level. Smooth render to basement area. Camber-headed window openings with yellow brick surrounds, limestone sills and replacement uPVC windows. Round-headed door opening in yellow brick surround with sandstone keystone bearing the date ‘1870’ and accessed via flight of limestone steps bounded by cast-iron handrails. Replacement timber panelled door under plain spoked fanlight. Located within with former convent, nursing home and hospice complex and accessed from the street. Rubble stone boundary wall with recent metal gates to quadrant walls and concrete piers.
Appraisal
St Patrick’s Hospital was constructed in 1870 as a result of the benefaction of Dr Patrick Murphy and was designed by builders, the O’Flynn brothers, for reasons of economy. This frugality is also demonstrated in the building materials. The coursed rubble stone and yellow brick were less expensive than the ashlar sandstone employed elsewhere in the complex but were suited to the principles of its founder and the Sisters of Charity who continue to run the hospital today. Occupying an elevated position over the city, the complex is an important landmark.
