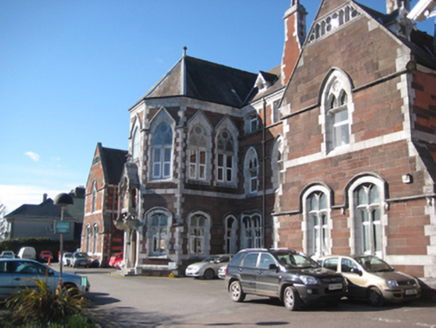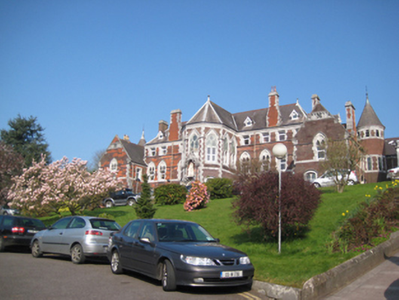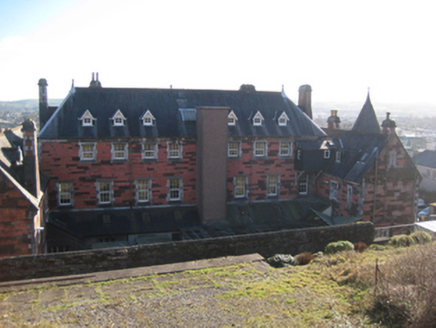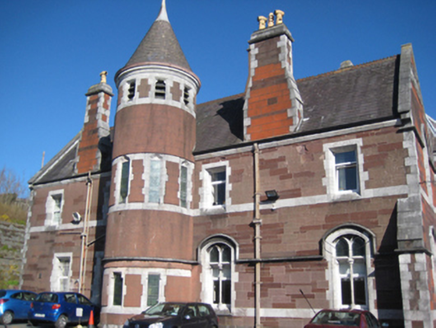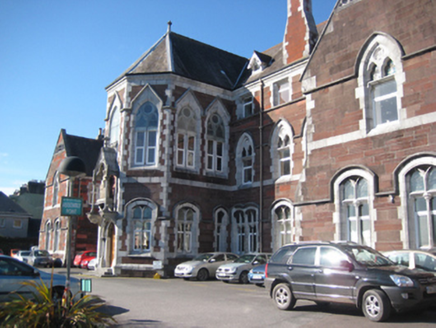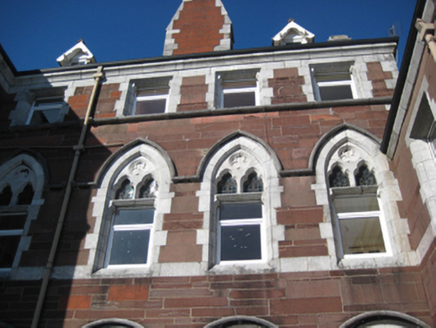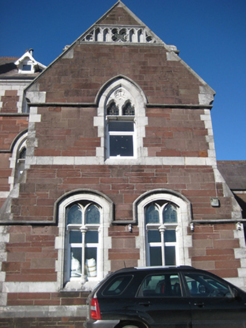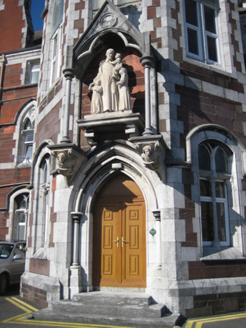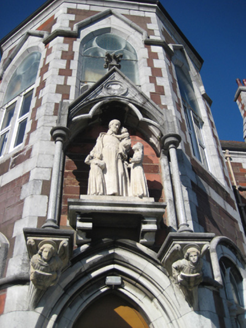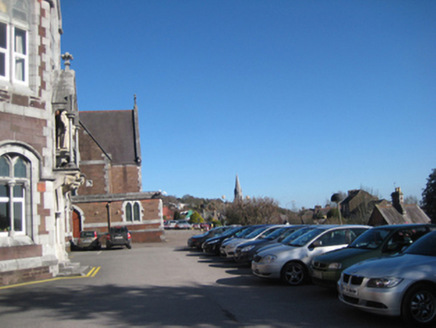Survey Data
Reg No
20863038
Rating
Regional
Categories of Special Interest
Architectural, Artistic, Historical, Social
Previous Name
Saint Vincent's Hospital
Original Use
Orphanage/children's home
Historical Use
Convent/nunnery
Date
1860 - 1870
Coordinates
168299, 72479
Date Recorded
28/02/2011
Date Updated
--/--/--
Description
Attached Gothic Revival multi-bay three-storey with dormer attic former orphanage, built c.1865, later in use as hospice, nursing home and convent, now disused. Symmetrical plan comprising three-bay three-storey canted central block with entrance to ground floor, four-bay three-storey flanking lateral wings and two-bay two-storey gable-fronted projecting end bays to east and west. Three-stage circular towers to east and west side elevations with conical roofs. Pitched slate roofs with crested terracotta ridge tiles, shouldered sandstone chimneystacks with limestone quoins having octagonal yellow clay pots, limestone finial to hipped canted roof, painted timber bargeboards to dormers and cast-iron rainwater goods. Snecked sandstone walls with dressed limestone corniced eaves course, platband to first floor forming continuous sill course to gabled breakfronts, quoins, corner buttresses to breakfronts and chamfered plinth course. Centre breakfront with pointed arch window openings to first floor in moulded limestone block-and-start surrounds with hood mouldings, splayed limestone sills. Paired square-headed window openings with inset trefoil arches surmounted by oculus window. Camber-headed openings to ground floor central section with limestone hood mouldings, dressed limestone block-and-start surrounds and splayed limestone sills. Paired square-headed window openings with leaded pointed arch overlights and central colonnettes. Square-headed window openings to second floor recessed bays in limestone block-and-start surrounds with chamfered reveals and jams and continuous sill course. Square-headed window openings to first floor in pointed arch limestone surrounds with hood mouldings, block-and-start effect and trefoil-headed paired leaded overlights. Incised trefoil to tympanum. Camber-headed window openings to ground floor under continuous hood moulding with block-and-start surrounds, chamfered jambs, splayed sills, trefoil-headed paired leaded overlights and paired fixed pane windows with central colonnettes. Square-headed window openings to circular towers having continuous limestone lintel course with chamfered reveals and louvered openings to second floor. Trefoil-headed openings to first floor and square-headed openings to ground floor with chamfered reveals in block-and-start surrounds with continuous splayed sills course and leaded lights. Replacement uPVC windows throughout. Pointed arch door opening to central breakfront in moulded limestone surround with engaged columns, replacement timber double door and accessed via set of limestone steps. Carved limestone aedicule with polished limestone columns supported on carved angels carrying gable-fronted tympanum with carved trefoil to apex, holding statue of St Vincent. Set back from road in grounds with former convent, nursing home and hospice, having snecked sandstone boundary walls.
Appraisal
Built to designs by architect George Goldie, this purpose-built orphanage was funded by philanthropist Count John Nicholas Murphy of Clifton. Later in use as a children’s hospital, and subsequently as hospice and nursing home, it has played a significant social role in the city. Constructed in the Gothic Revival style, it is replete with the exuberant detailing of the Victorian period. High levels of craftsmanship are displayed in the fine stonework and carved detailing. The retention of the original form and massing together with most of its historic fabric maintains the character of the composition. Occupying an elevated position overlooking the city, the complex is an important landmark.
