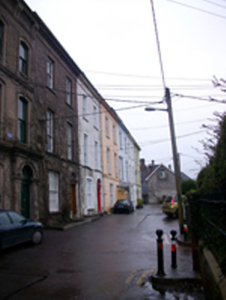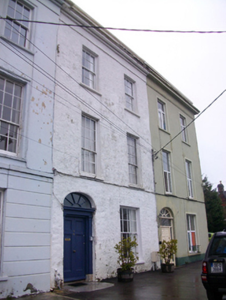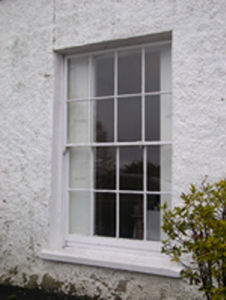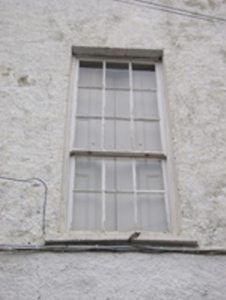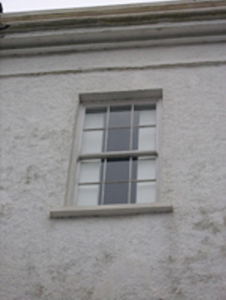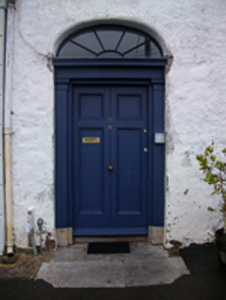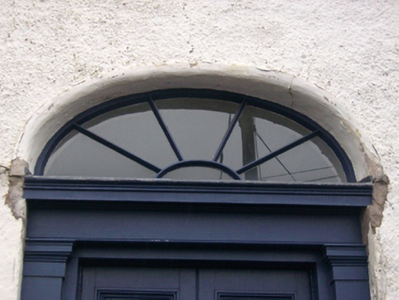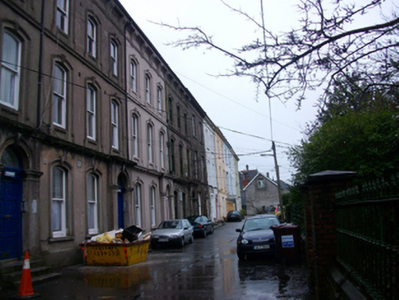Survey Data
Reg No
20863032
Rating
Regional
Categories of Special Interest
Architectural
Original Use
House
In Use As
House
Date
1840 - 1860
Coordinates
168211, 72463
Date Recorded
22/02/2011
Date Updated
--/--/--
Description
Terrace of six two-bay three-storey houses, built c.1850, with returns to north (rear) and some porches added to south elevation. Some now converted to apartments. Pitched slate roofs part hidden behind parapet with overhanging cornice. Cast-iron rainwater goods. Roughcast-rendered walls, some smooth-rendered walls and channelled render. Render eaves plat band. Square-headed window openings with eight-over-eight (ground floor), nine-over-six (first floor) and six-over-six (second floor) timber sash windows and stone sills. Some moulded render surrounds and replacement uPVC windows. Round-headed door opening with moulded render to archivolt, timber door surround comprising Doric pilasters on limestone plinths flanking timber panelled doors and supporting fascia and cornice with timber spoked fanlight above. Some replacement timber panelled doors. Dressed limestone threshold and to front of site. Terrace located on south-facing slope with gardens to south (front) separated by road.
Appraisal
This fine terrace forms one of a group of three distinct terraces located in a line on a south-facing slope overlooking Cork city. Grosvenor Place contains six houses, whose simple facades are representative of mid-nineteenth-century architecture. The vertical treatment of the windows is of particular note with a different window type assigned to each floor. The simple, yet skilfully executed door surrounds further enhance the terrace.

