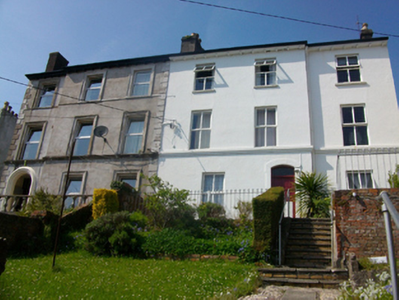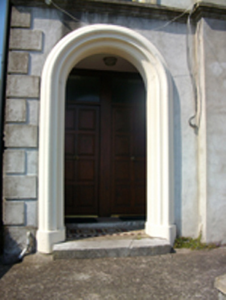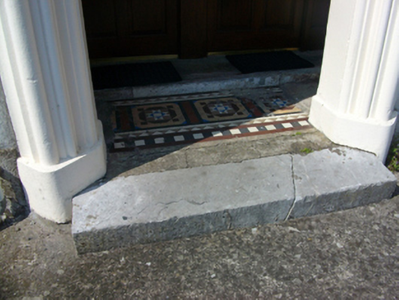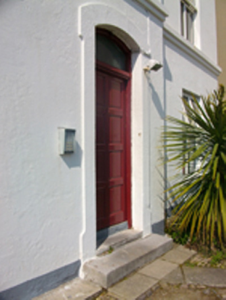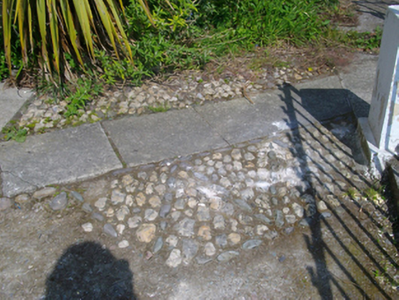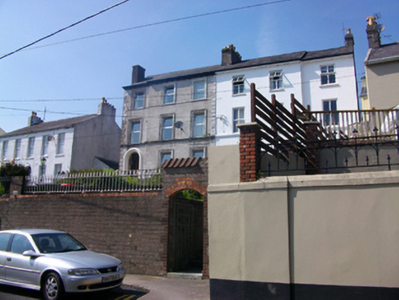Survey Data
Reg No
20862125
Rating
Regional
Categories of Special Interest
Architectural
Original Use
House
In Use As
Apartment/flat (converted)
Date
1820 - 1840
Coordinates
166232, 71997
Date Recorded
21/04/2011
Date Updated
--/--/--
Description
Pair of semi-detached three-bay three-storey houses, built c.1830, with recessed end bays. Now converted to apartments. Pitched slate roofs with rendered chimneystacks having some clay pots and cast-iron rainwater goods to projecting eaves supported on brackets. Smooth-rendered walls with continuous sill course to first floor. Cement render to western house. Square-headed window openings with limestone sills, moulded render surrounds to western house and replacement uPVC windows. Round-headed opening recessed porch to west house with moulded render surround, limestone step, polychromatic tiled flooring and replacement timber panelled doors. Segmental-headed door opening to east house with raised render surround, limestone steps and threshold and replacement timber panelled door. Set on a south-facing slope overlooking street with gardens to front site, red brick retaining walls with cast-iron railings to east house, concrete balustrade to west house, stone and red brick and concrete steps to houses and some cobbling to east garden. Bounded to south by concrete brick wall with cast-iron railings and having round-headed pedestrian gateway to east house.
Appraisal
These houses, which are taller than their surrounding neighbours, form an imposing pair in the streetscape of Sunday’s Well. Maximising views and light, the pair is set well above street level, facing south overlooking the city. The recessed end bays are an unusual feature, while the survival of historic features, such as the render detailing, limestone steps and polychromatic tiling, adds to its character.

