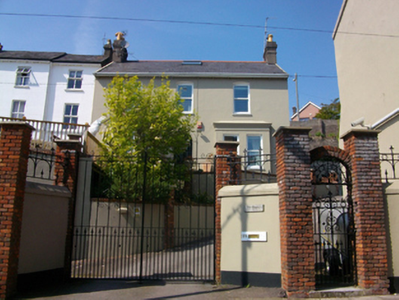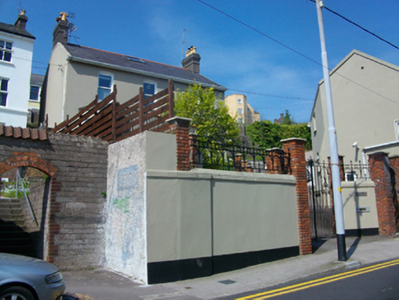Survey Data
Reg No
20862124
Rating
Regional
Categories of Special Interest
Architectural
Original Use
House
In Use As
House
Date
1860 - 1880
Coordinates
166250, 72001
Date Recorded
21/04/2011
Date Updated
--/--/--
Description
Detached three-bay two-storey house, built c.1880, with canted bay and box bay windows to south. Pitched slate roof with clay ridge tiles, rendered corbelled chimneystacks having clay pots, rooflight and uPVC rainwater goods to overhanging eaves. Smooth rendered walls. Camber-headed window openings with painted sills and uPVC sash windows. Square-headed window openings to bay windows. Round-headed door opening with moulded render surround and timber and glass door. Set back from street on elevated site with rendered retaining wall forming platform to front of house and rendered boundary wall to street with red brick gate piers and wrought-iron railings and gates.
Appraisal
The regularly proportioned facade of this house is offset by the contrasting use of the canted bay and box bay windows. With its simple render detailing and camber-headed window openings, the building displays a restrained character. Maximising views and light, the house is set well above street level, facing south overlooking the city.



