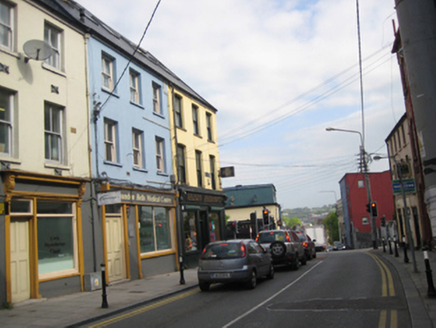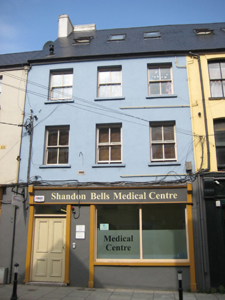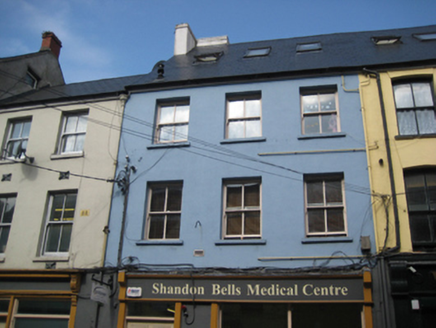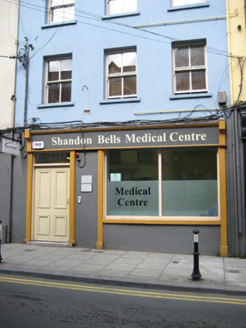Survey Data
Reg No
20862065
Rating
Regional
Categories of Special Interest
Architectural, Social
Original Use
House
In Use As
Apartment/flat (converted)
Date
1730 - 1770
Coordinates
167188, 72523
Date Recorded
26/04/2011
Date Updated
--/--/--
Description
Terraced three-bay three-storey house, built c.1750, with later shopfront inserted at ground floor level. Now in use as medical centre with apartment to upper floor. Steeply pitched artificial slate roof with rooflights and metal rainwater goods. Smooth rendered walls. Square-headed window openings with stone sills and replacement two-over-two timber sliding sash windows. Recent timber shopfront comprising slender pilasters supporting fascia board and cornice terminating in timber brackets. Square-headed window opening with fixed pane display window. Square-headed door opening to south flanked by pilasters with granite threshold, plain glazed overlight and timber and glazed door. Street-fronted.
Appraisal
This building's steeply pitched roof is suggestive of an early date, and together with the adjoining building, is a significant early structure in this historic street. Shandon Street was traditionally a main thoroughfare linking the city with the rural hinterland to the north. Its position, scale and steeply pitched roof make it a formidable presence in the urban landscape.







