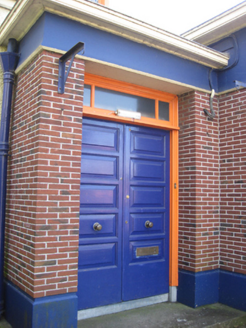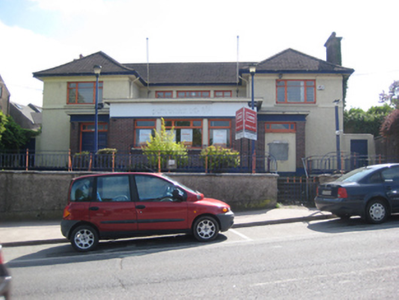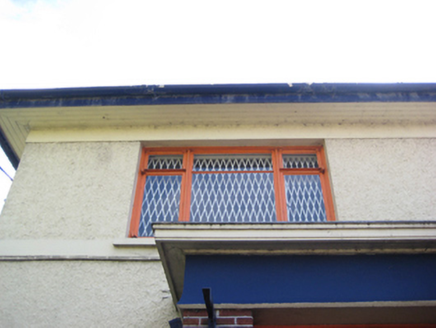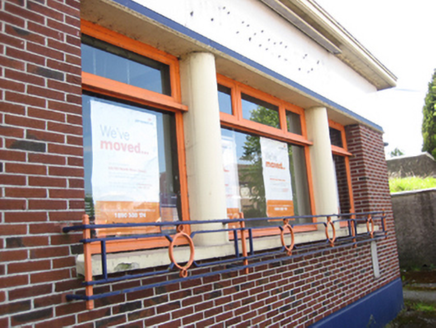Survey Data
Reg No
20862063
Rating
Regional
Categories of Special Interest
Architectural, Historical, Social
Original Use
Bank/financial institution
Date
1955 - 1960
Coordinates
167159, 72532
Date Recorded
26/04/2011
Date Updated
--/--/--
Description
Detached five-bay two-storey bank, built 1956-7, now disused. On a U-shaped plan with single-storey flat-roofed section to centre of front (north) elevation. Hipped pantile sprocketed roofs with rendered chimneystacks and profiled metal gutters on overhanging eaves. Roughcast rendered walls with smooth render eaves course, platbands and plinth course. Red brick walls to single-storey section laid down in stretcher bond. Square-headed window openings with render sills, steel casements to first floor level and timber fixed pane windows at ground floor display window having moulded render piers and metal window guards. Square-headed door opening in moulded timber surround with plain glazed overlight and timber panelled double-leaf doors. Set slightly back from the street on slightly elevated position. Site bounded by roughcast render wall surmounted by metal railings. Accessed via set of four concrete steps.
Appraisal
This former bank building is characteristic of the 1950s period in which it was constructed. Designed by architects Chillingworth & Levie, it makes an eye-catching contribution to the streetscape. The flat roofed central projecting section, flanked by heavily corniced entrances, and sprocketed tiled roof contrasts are unusual architectural features in the surrounding area. The use of steel windows is typical of its times while the survival of the original windows at the upper storey contributes to its significance.







