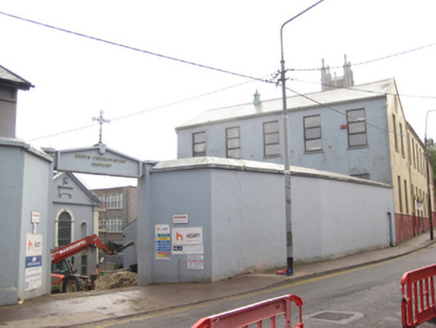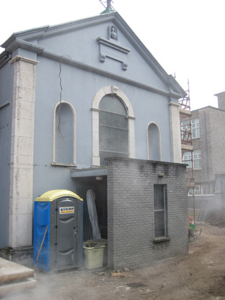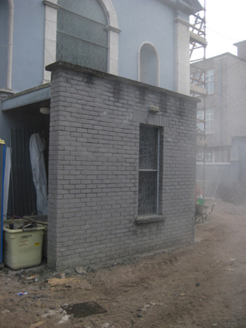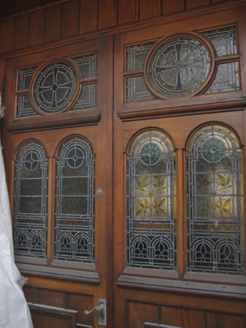Survey Data
Reg No
20862059
Rating
Regional
Categories of Special Interest
Architectural, Artistic, Historical, Social
Original Use
Church/chapel
Date
1820 - 1840
Coordinates
167266, 72669
Date Recorded
26/04/2011
Date Updated
--/--/--
Description
Attached gable-fronted double-height convent chapel, built c.1830, with recent flat-roofed entrance porch to front (west) elevation. Currently undergoing renovation. Pitched slate roof behind parapet with cut stone coping to gable and stone crucifix to front gable apex. Smooth rendered walls with dentillated frieze to side (north and south) elevations. Channelled Tuscan pilasters to north and south front elevation supporting pediment having corniced moulded render apron supported on brackets, surmounted by niche containing render orb and crucifix. Round-headed window opening to west elevation in moulded render surround having pronounced keystone, painted render sill and leaded glass. Opening flanked by blind niches. Square-headed door opening at recent flat-roofed porch of cement block construction holding timber and leaded stained glass double doors. Interior not currently accessible.
Appraisal
A well composed convent chapel that makes a significant contribution to the group and setting of the Presentation Convent in Blackpool. Replete with classical features such as the blind niches and strong pediment with moulded render embellishments, the chapel is a handsome addition to the complex. It is thought to be the work of Presentation brother and architect, Rev Michael Augustine Riordan, who was also involved in the Ursuline Convent in Blackrock.







