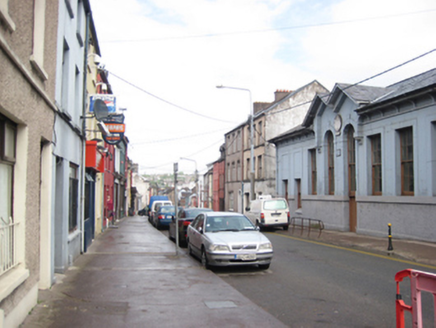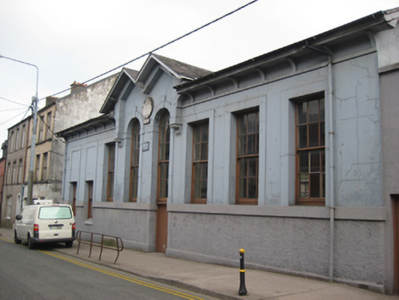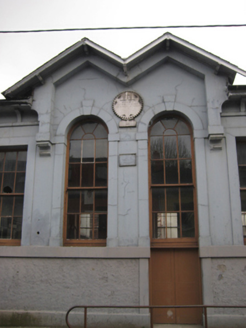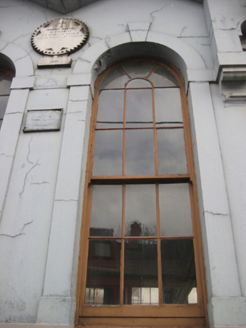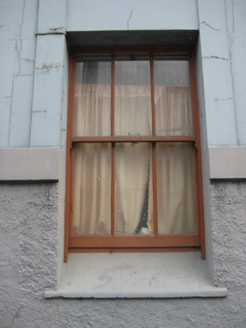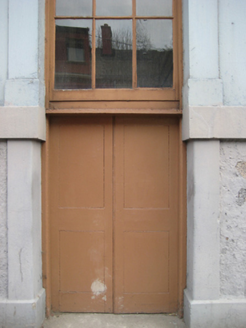Survey Data
Reg No
20862057
Rating
Regional
Categories of Special Interest
Architectural, Artistic, Social
Original Use
School
Date
1870 - 1875
Coordinates
167250, 72705
Date Recorded
26/04/2011
Date Updated
--/--/--
Description
Attached eight-bay double-height single-storey school, dated 1871, now disused. Built on a rectangular plan in the Italianate style with double-gabled section to front (west) elevation springing from moulded render brackets. Pitched slate roof with red brick chimneystack, timber bargeboards to gables and cast-iron gutters on bracketed overhanging eaves. Smooth rendered walls with roughcast render to lower section and smooth render continuous sill course. Date plaque to gabled section. Square-headed window openings in moulded render surrounds with splayed sills to north two bays and six-over-six timber sliding sash windows. Round-headed openings to centre in moulded render surrounds having keystones and six-over-six timber sliding sash windows with fanlights. Square-headed doorway to centre under round-headed window opening with four-panelled timber double doors. Street-fronted. Attached to gate to convent grounds to rear.
Appraisal
A fine example of a Victorian school which makes a significant contribution to the streetscape. The double gabled central section, tall windows and airy aspect are notable features which add to its character. The retention of the many original features, including fenestration, plaque and render details detailing also enhance its significance.
