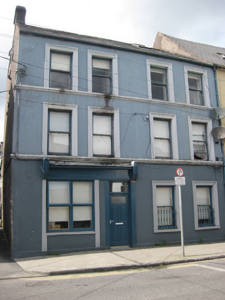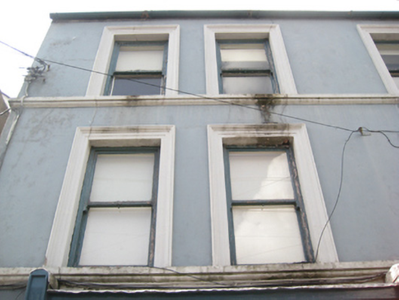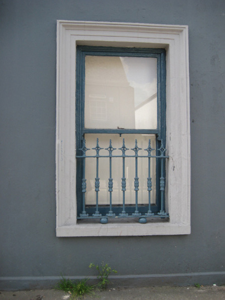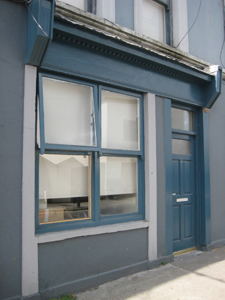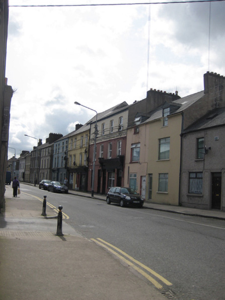Survey Data
Reg No
20862048
Rating
Regional
Categories of Special Interest
Architectural
Original Use
House
In Use As
House
Date
1850 - 1870
Coordinates
167329, 73014
Date Recorded
12/04/2011
Date Updated
--/--/--
Description
End-of-terrace four-bay three-storey house, built c.1860, now also in use as office. Recent shopfront at ground floor south. Pitched slate roof with rendered chimneystack and cast-iron rainwater goods. Smooth rendered walls with continuous render corniced sill courses to first and second floors. Square-headed window openings in moulded render surrounds with one-over-one timber sliding sash windows. Window opening to ground floor north having wrought-iron window guard with cast-iron finials. Shopfront to south comprising engaged pilasters supporting fascia board terminating in consoles. Square-headed window opening with display windows. Square-headed door openings flanked by engaged pilasters with plain glazed overlight and recent timber panelled door. Street-fronted.
Appraisal
The proportions and overall form of this handsome building have remained intact. The irregularly spaced openings are an unusual features of such of formally composed building. The moulded render window surrounds and string courses add emphasis and interest, while the timber sliding sash windows and sill guards contribute to its historic character.

