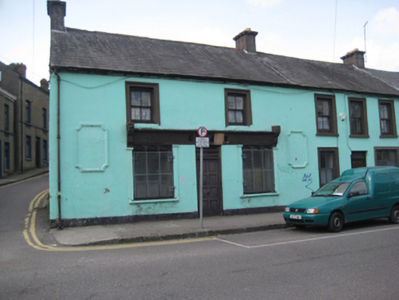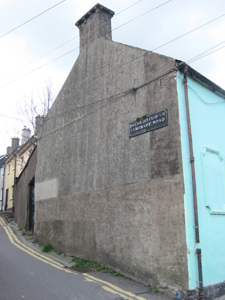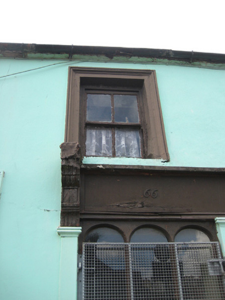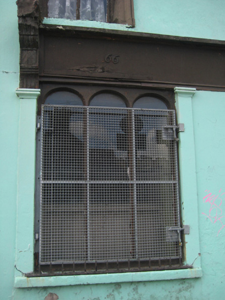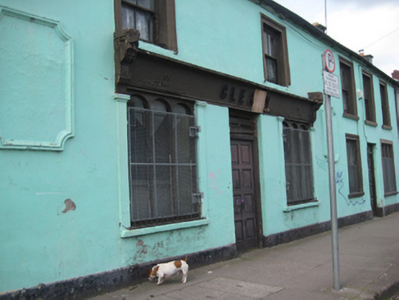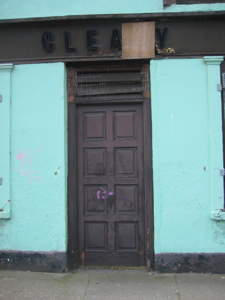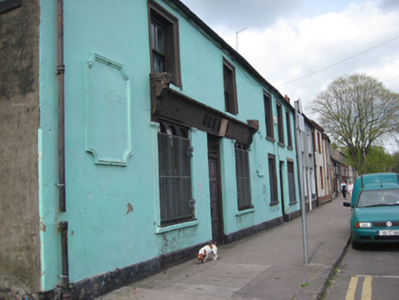Survey Data
Reg No
20862044
Rating
Regional
Categories of Special Interest
Architectural, Social
Original Use
House
Historical Use
Shop/retail outlet
Date
1820 - 1840
Coordinates
167343, 73074
Date Recorded
12/04/2011
Date Updated
--/--/--
Description
End-of-terrace three-bay two-storey house, built c.1830, formerly also in use as retail outlet, with timber shopfront to ground floor. Currently not occupied. Pitched slate roof with rendered corbelled chimneystack and bracketed cast-iron gutters. Smooth rendered walls with moulded render blind plaque to south. Square-headed window openings in moulded render surrounds with render sills and two-over-two timber sliding sash windows. Shopfront consisting of engaged pilasters rising from ground floor window sills, supporting timber fascia board terminating in timber consoles. Square-headed display windows having round-headed timber openings. Square-headed door opening having chamfered reveals, plain glazed overlight and replacement timber door. Street-fronted.
Appraisal
In common with many houses in the city, the ground floor of this house was altered to accommodate a commercial use. This combined residential and commercial use was once characteristic of urban areas, but is now increasingly rare. The simple shopfront, with its pilasters flanking the openings and round-headed tripartite windows, is an interesting reminder of the scale and form of traditional shopfronts. The upper floor timber sliding sash windows are emphasised by the moulded render detail.

