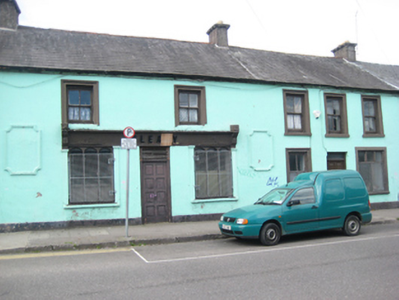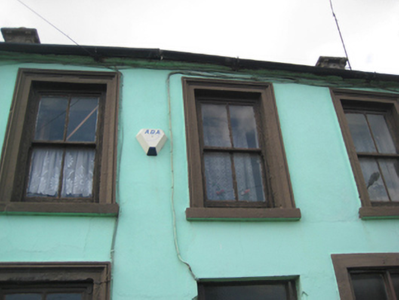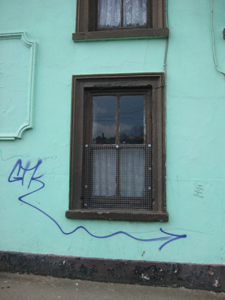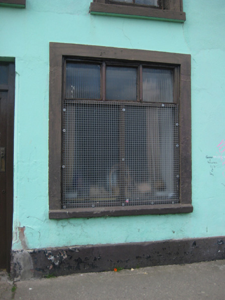Survey Data
Reg No
20862043
Rating
Regional
Categories of Special Interest
Architectural
Original Use
House
In Use As
House
Date
1820 - 1840
Coordinates
167345, 73081
Date Recorded
12/04/2011
Date Updated
--/--/--
Description
Terraced three-bay two-storey house, built c.1830, with display window inserted at later date. Pitched slate roof with rendered corbelled chimneystack and bracketed cast-iron gutters. Smooth rendered walls with moulded render blind plaque to south. Square-headed window openings in moulded render surrounds with render sills and two-over-two timber sliding sash windows. Square-headed window opening to north ground floor formerly used as shop display window. Square-headed door opening having chamfered reveals, plain glazed overlight and replacement timber door. Street-fronted.
Appraisal
The simple symmetrical façade of this house has been slightly altered by the insertion of the enlarged display window at ground floor level. The moulded render detail accentuates the windows, which fortunately retain their timber sliding sashes. Its historic fabric adds character to the streetscape which has unfortunately lost many of its traditional features.







