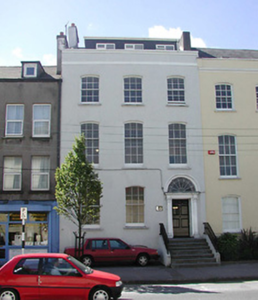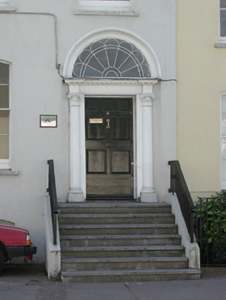Survey Data
Reg No
20514914
Rating
Regional
Categories of Special Interest
Architectural, Artistic
Original Use
House
In Use As
House
Date
1780 - 1800
Coordinates
167849, 71388
Date Recorded
19/08/2002
Date Updated
--/--/--
Description
Terraced three-bay three-storey over basement house, c. 1790, with annexes to rear; having double pitched slate roof, parapet with plain coping, mono-pitched dormer extension and rendered chimney stacks, painted render finish, retaining timber sliding sash windows, round headed door opening with decorative fanlight, engaged Ionic columns with decorative modillion cornice and plain frieze and panelled reveals; street frontage, screeded steps to main entrance and enclosed area to rear.
Appraisal
Late Georgian terraced house retaining much original external fabric and well maintained. Important as part of composite terrace and for overall character of streetscape.



