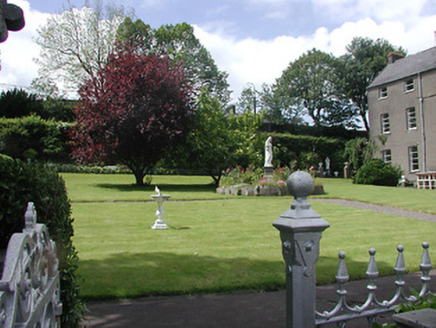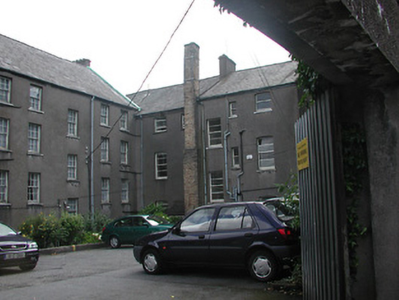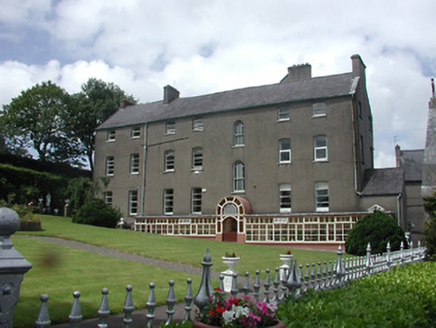Survey Data
Reg No
20514808
Rating
Regional
Categories of Special Interest
Architectural, Social
Date
1780 - 1800
Coordinates
167471, 71287
Date Recorded
01/10/1994
Date Updated
--/--/--
Description
Seven-bay three-storey over semi-basement convent building, c. 1790, built as extension to main convent block; two-bays to south end added later; having slate pitched roof, rendered chimneys stacks and barrel roof to entrance porch, c. 1910, plain render finish and timber sliding sash windows in camber headed openings to garden elevation, with round-headed windows above entrance; projecting covered area to entrance porch to garden elevation, c. 1910, part of convent complex.
Appraisal
This substantial Georgian building is significant in that it remains in its original use, and also that it retains much original external fabric. Further significance derived from its contribution to the overall complex and for its mature and charming garden within the boundary walls.





