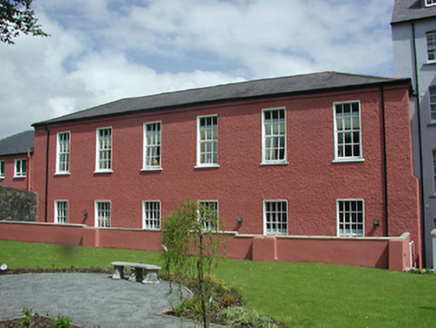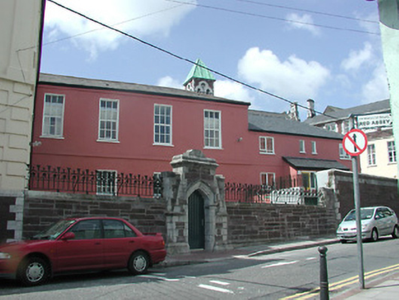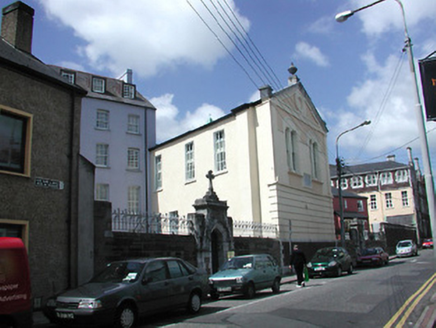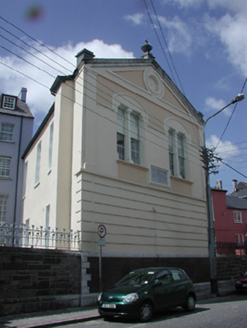Survey Data
Reg No
20514799
Rating
Regional
Categories of Special Interest
Architectural, Social
Original Use
Convent/nunnery
In Use As
Convent/nunnery
Date
1840 - 1850
Coordinates
167541, 71314
Date Recorded
01/10/1994
Date Updated
--/--/--
Description
Four-bay two-storey building, c. 1845, with later two-storey projecting wing to east end front; having slate hipped roof with contrasting red clay ridge tiles, and gable parapet to eastern wing to street surmounted by globe finial, painted render finish to front elevation, roughcast render finish to garden elevation, banded render to street with pilasters and decorated pediment, retaining timber sliding sash windows in square headed openings, and paired windows to street with central colonette and apron panel; part of convent complex, enclosed area to front with sandstone wall with limestone dressings and iron railings, c. 1895.
Appraisal
This mid nineteenth-century convent building retains importance for its original fabric and for the overall significance of the convent complex which includes many regionally important buildings of similar scale, massing and imposing visual character. The fact that these convent buildings remain in their original use adds to their significance.







