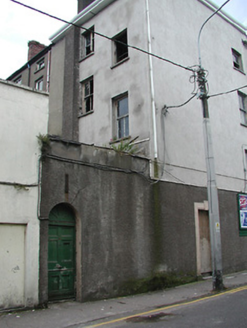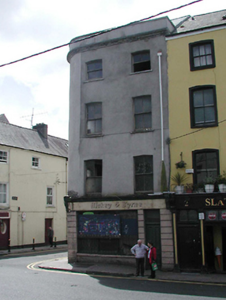Survey Data
Reg No
20514640
Rating
Regional
Categories of Special Interest
Architectural
Original Use
House
Date
1800 - 1820
Coordinates
167519, 71521
Date Recorded
30/08/1994
Date Updated
--/--/--
Description
End-of-terrace two-bay four-storey premises, c. 1810, with splayed corner to ground floor and curved corner to upper floors and annexe to rear; retail outlet to ground floor. Hipped roof, parapet to front elevation, flat roof to annexe, rendered chimney stacks. Plain render finish, moulded cornice to parapet, painted rusticated render finish to shopfront, plain surround to side entrance with keystone detail, fascia signs to shopfront. Limestone cills, two over two timber sliding sash windows in camber headed openings, display window to ground floor, square headed door openings with plain overlights, round headed door opening to annexe with plain fanlight. Street frontage and small enclosed area to rear.
Appraisal
Early nineteenth-century premises, derelict and in vulnerable condition. Retains some original fabric, including timber sliding sash windows and limestone cills. Of interest as part of pair on prominent riverside site.



