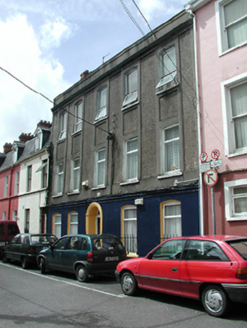Survey Data
Reg No
20514396
Rating
Regional
Categories of Special Interest
Architectural
Original Use
House
In Use As
House
Date
1850 - 1860
Coordinates
167499, 71453
Date Recorded
02/09/1994
Date Updated
--/--/--
Description
Terraced five-bay three-storey house, c. 1855; façade enriched, c. 1930; annexes to rear; having slate pitched roof, iron rooflights to front elevation, parapet with plain coping to front elevation, and brick and rendered chimney stacks, painted render finish to ground floor, roughcast render finish to first and second floors with plain render dressing, c. 1930, and moulded string course to ground and second floor window head levels, retaining limestone cills, with replacement uPVC and aluminium casement windows in camber headed window openings, moulded surround to round headed door opening and plain fanlight over recessed door, cast-iron window guards to ground floor; street frontage with enclosed area to rear.
Appraisal
The replacement of the original windows with uPVC and aluminium casements compromises the façade of this substantial late nineteenth-century building. It retains significance, however, for the overall development and character of the surrounding streetscape.

