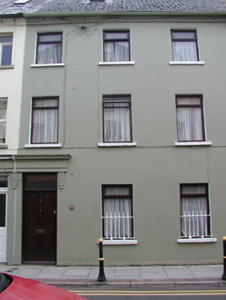Survey Data
Reg No
20514375
Rating
Regional
Categories of Special Interest
Architectural
Original Use
House
In Use As
House
Date
1800 - 1840
Coordinates
167523, 71469
Date Recorded
14/09/1994
Date Updated
--/--/--
Description
Terraced three-bay three-storey with attic house, c. 1820; one of four; annexe to rear; having steeply pitched asbestos cement tile pitched roof and rendered chimney stacks, painted render finish and plat band under eaves, retaining render doorcase surround with cornice and frieze on corbels shared with 20514374 and modern timber panelled entrance door; retaining painted stone cills and cast iron window guards to ground floor openings; street frontage with small enclosed area to rear.
Appraisal
This early nineteenth-century terraced building has been compromised by the replacement windows to the façade. However, it retains importance as part of a composite group with similar scale massing and roofline, and for its contribution to the overall character of the surrounding streetscape.

