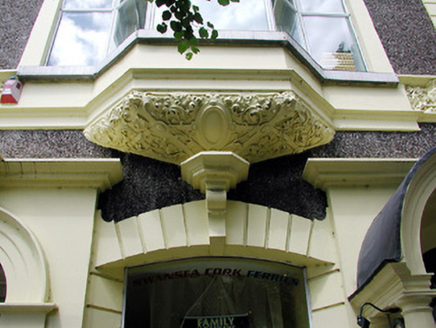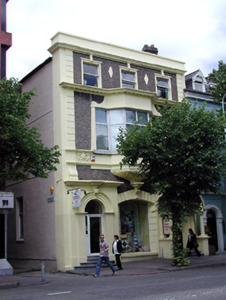Survey Data
Reg No
20514247
Rating
Regional
Categories of Special Interest
Architectural, Artistic
Original Use
House
In Use As
Office
Date
1900 - 1910
Coordinates
167468, 71653
Date Recorded
18/06/1994
Date Updated
--/--/--
Description
End-of-terrace three-bay three-storey premises, c. 1905; long annexe to rear, c. 1975; in use as offices. Slate pitched roof behind parapet, rendered chimney stack. Pebble dash finish to façade with stucco embellishment, including moulded cornice to parapet and raised quoins. Square headed openings to upper floors having moulded architrave's with keystone detail to second floor, lozenge detail between openings. Oriel window to first floor with stucco panels to frieze below, moulded stucco drop to apron, terminating in keystone of ground floor camber headed window opening. Architrave to ground floor opening has raised voussoir detail. All windows are replacement. Round headed entrance opening to ground floor accessed from four curved stone steps. Painted render doorcase with moulded archivolt having cornice and keystone detail. Separate entrance to upper floors is barrel vaulted with coffers on Tuscan columns. Plain roughcast render to four bay side elevation having two plain string courses.
Appraisal
Distinctive early twentieth century building, which has had its decorative elements painted to achieve maximum impact. The combination of opening styles and variety of ornamentation gives it a highly individualistic appearance, although its re-fenestration does not contribute positively to the overall effect.



