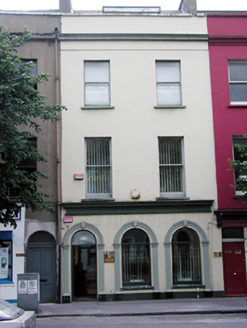Survey Data
Reg No
20514226
Rating
Regional
Categories of Special Interest
Architectural
Original Use
House
In Use As
Office
Date
1790 - 1810
Coordinates
167497, 71604
Date Recorded
05/07/1994
Date Updated
--/--/--
Description
Terraced two-bay three-storey premises, c. 1800, with attic premises and annexes to rear; one of six; in use as offices. Slate pitched and hipped roof, flat roof dormer extension to front elevation, c. 1965. Painted render finish. Moulded cornice to parapet. Square headed openings to upper floors having cills and timber sliding sash one over one windows. Early moulded cornice to ground floor with dentil course. Round headed openings to ground floor having later moulded archivolts with keystone detail and plain pilasters. Plain fanlight to entrance opening.
Appraisal
Georgian building retaining a sense of scale and proportion despite modification to the ground floor openings. Significant in its own right for early elements such as the moulded cornice to the ground floor, as well as for its contribution to the streetscape as one of six.

