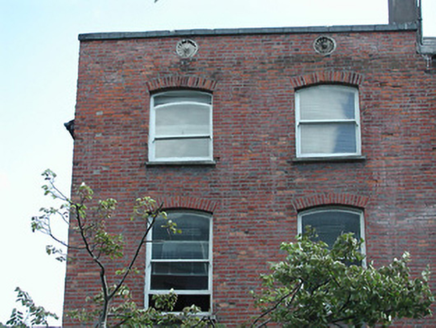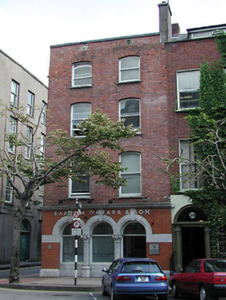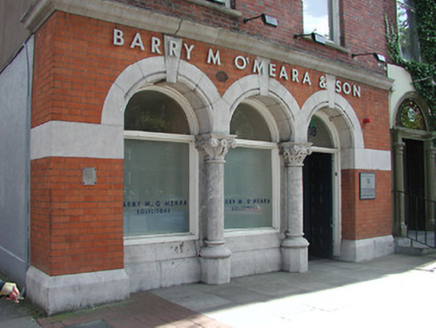Survey Data
Reg No
20514212
Rating
Regional
Categories of Special Interest
Architectural
Original Use
House
In Use As
Office
Date
1800 - 1820
Coordinates
167634, 71648
Date Recorded
08/07/1994
Date Updated
--/--/--
Description
End-of-terrace two-bay four-storey premises, c. 1810; ground floor frontage altered, c. 1870; in use as offices, having slate pitched roof and parapet to front elevation with plain coping, brick façade to south mall in Flemish bond, terracotta patera to parapet and tripartite arcade to ground floor with limestone moulded arches, keystones and pilasters with foliate capitals, retaining limestone cills, timber sliding sash windows with replacement windows to ground floor, round headed door opening with timber panelled door and plain fanlight; street frontage, on corner site at junction with Father Matthew Street.
Appraisal
Although this early nineteenth-century building has been altered over time, it retains much original external fabric and remains important to the surrounding streetscape in terms of scale, form and massing.





