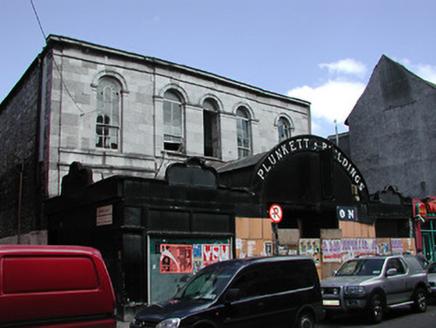Survey Data
Reg No
20514163
Rating
Regional
Categories of Special Interest
Architectural, Artistic, Social, Technical
Original Use
Church/chapel
Date
1800 - 1820
Coordinates
167419, 71745
Date Recorded
30/07/2002
Date Updated
--/--/--
Description
Five-bay two-storey independent chapel, c. 1810, with three-bay breakfront; reopened 1877 with single-storey frontage, c. 1875; now vacant and derelict. Roof to main building not visible behind parapet, slate pitched roof to centre of breakfront with flat roofed sections to either side. Limestone ashlar visible to upper floor, having plain cornice frieze and architrave to parapet. Moulded archivolts to round headed openings of first floor, flanked by plain pilasters, with stone extended cills and string courses above and below. Openings have a mix of timber sliding sash windows. Those at either end of the façade retain their small panes and segmented heads; the central bay has lost its window, and the remaining two are large pane timber sliding sash six over two. Projecting ground floor breakfront is timber with square headed openings and a central barrel vault, all now boarded up. Side elevation is rubble, painted to the ground floor.
Appraisal
High quality late-Georgian ashlar building. Many original features including two of its original windows has fallen into a dilapidated condition. Unfortunately, in losing one of its upper floor windows it has also had its interior exposed to external conditions. The ground floor is in a less degraded condition, but is disfigured by being boarded up in a haphazard fashion.

