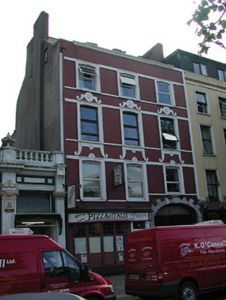Survey Data
Reg No
20514078
Rating
Regional
Categories of Special Interest
Architectural
Original Use
House
In Use As
Restaurant
Date
1800 - 1820
Coordinates
167367, 71750
Date Recorded
11/09/2002
Date Updated
--/--/--
Description
Terraced three-bay four-storey with attic house, c. 1810; facade enriched, c. 1990; restaurant to ground floor and offices with separate entrance to upper floors. Slate double pitched roof behind parapet, three flat roofed dormers to front elevation rendered chimney stack. Painted render finish to upper floors having partial moulded cornice to parapet; string courses to window heads and cills; apron panel detail to second and third; decorative detailing to lintels of first floor. Camber headed openings with cills to upper floors having moulded architraves and a mix of replacement windows. Modern timber shopfront to ground floor, with carriage arch to side giving access to rear having a Gibbs surround.
Appraisal
Late-Georgian building having had its façade lately enriched, but retaining its scale and proportion. Significant for its contribution to the streetscape, and for the retained carriageway with Gibbs surround.

