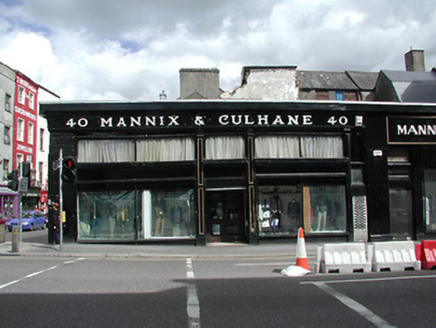Survey Data
Reg No
20514041
Rating
Regional
Categories of Special Interest
Architectural, Artistic
Original Use
House
In Use As
Shop/retail outlet
Date
1820 - 1840
Coordinates
167212, 71792
Date Recorded
29/05/1994
Date Updated
--/--/--
Description
End-of-terrace late-Georgian house, c. 1828. One in a terrace of three. Upper storeys demolished c. 2000, remaining ground floor in original use as drapers. Double pitched and hipped roof, slate, parapet wall, cast iron rooflight to front elevation, rendered chimney stacks. Ground floor is double height with a fenestrated mezzanine. Timber shopfront and signboard with remains of decorative frieze to side elevation. Central recessed square headed door opening, with display windows to either side, divided by engaged columns. Mezzanine fenestration is divided in the same way. Window openings are square with upper corners rounded off. Entrance is flanked with full height panelled pilasters. Terrazzo pavement to entrance porch. Separate side entrances to now demolished upper floors on front and side elevations having a square headed door opening with a square headed overlight surmounted by an arched overlight.
Appraisal
Distinctive late Georgian building on a prominent corner site, which has been partially demolished. The ground floor is still in use in its historic function as a drapers, and retains many elements of the original shopfront which greatly reinforces its significance. The preservation of this building, even in its reduced state is highly desirable.

