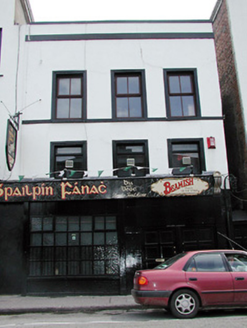Survey Data
Reg No
20514009
Rating
Regional
Categories of Special Interest
Architectural
Original Use
House
In Use As
Public house
Date
1730 - 1750
Coordinates
167251, 71648
Date Recorded
02/06/1994
Date Updated
--/--/--
Description
Terraced three-bay three-storey building, c. 1740, in use as public house; separate entrance to upper floors. Slate double pitched and hipped roof behind parapet. Painted render finish. Square headed window openings with plain painted surrounds. Timber sliding sash two over two windows to second floor with extended cill. Timber casement window to first floor. Plain string course to parapet level. Two square headed door openings to the ground floor with a multipane full height window. Modern timber shopfront running across to adjoining building.
Appraisal
This building shares a function with the adjoining one in the terrace. Despite the fact that both buildings are of a different style, some sense of uniformity has been attempted in external paintwork and the use of similar timber sliding sash or casement windows. Although this building has been modified, it retains its sense of scale and proportion, and as such contributes to the overall streetscape.

