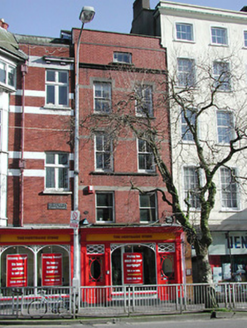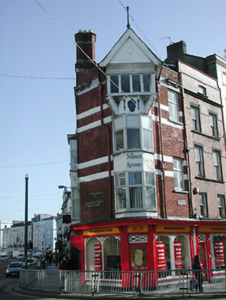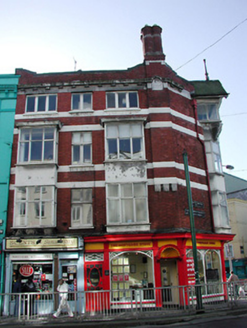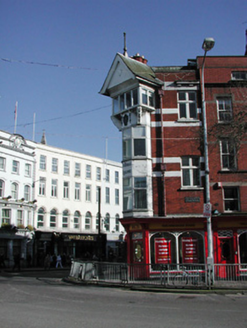Survey Data
Reg No
20513123
Rating
Regional
Categories of Special Interest
Architectural, Artistic
Original Use
Office
In Use As
Bank/financial institution
Date
1910 - 1915
Coordinates
167330, 71857
Date Recorded
20/02/2003
Date Updated
--/--/--
Description
Corner-sited end-of-terrace three-bay four-storey commercial building, dated 1914, with chamfered corner and having oriel windows. Pitched slate roofs with octagonal chimneystacks, red brick parapet having limestone eaves course, and gabled dormer with cast-iron finial. Red brick walls with ashlar limestone string courses and date plaque. Timber casement windows to upper floors. Carved timber Art Nouveau-style shopfront with fixed windows, glazed doors and toplights having decorative tracery, flanked by pilasters, and having fascia, consoles and cornice above. Two-bay four-storey extension to the south.
Appraisal
Located on a corner site at the junction of St. Patrick's Street and the Grand Parade, this building, designed by architect D. O' Connor, occupies a notable position in the city centre. The scale and irregular architectural form of this building make it a positive addition to the streetscape. The irregular façade is articulated by the oriel windows, and ashlar limestone dressings. The well executed Art Nouveau shopfront is a particularly notable feature of the building.







