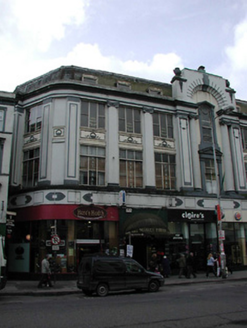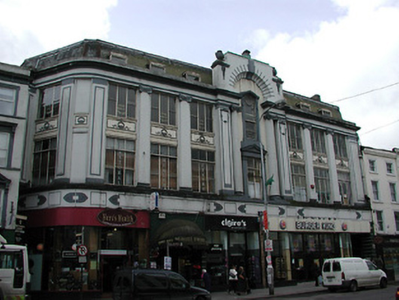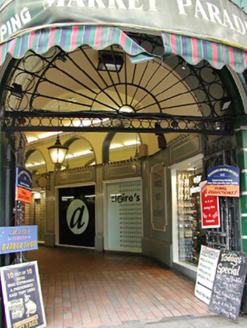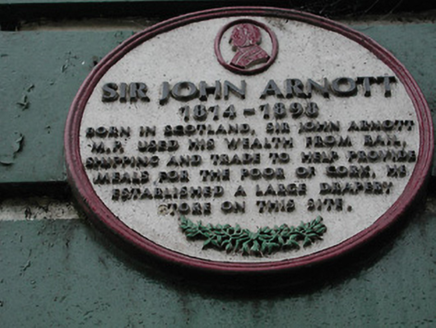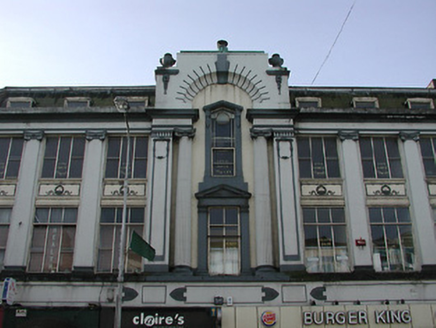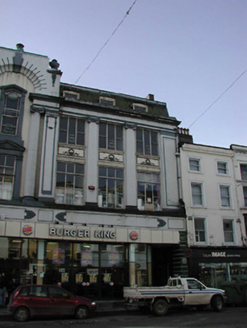Survey Data
Reg No
20513110
Rating
Regional
Categories of Special Interest
Architectural, Artistic
Original Use
Shop/retail outlet
In Use As
Shop/retail outlet
Date
1920 - 1930
Coordinates
167404, 71813
Date Recorded
12/03/2003
Date Updated
--/--/--
Description
End-of-terrace seven-bay three-storey commercial building, built 1927, with central breakfront. Altered to ground floor and various shopfronts refitted. Mansard slate roof with dormer windows, rendered parapet, and stepped parapet with urns to breakfront. Rendered walls with string course between ground and first floors, moulded eaves course, and having double-height pilasters to upper floors. Pedimented windows to central bay, flanked by engaged Ionic columns, set in round-headed recessed blind arch. Decorative render panels between upper floor openings. Metal casement windows to upper floors.
Appraisal
This former department store is a notable addition to the streetscape. Though now altered to the ground floor, the upper levels of the building are of apparent architectural form and design. This building is representative of architectural design in Ireland in the first part of the twentieth century.It is articulated by the decorative detail, such as the double-height pilasters, string course and moulded eaves course.
