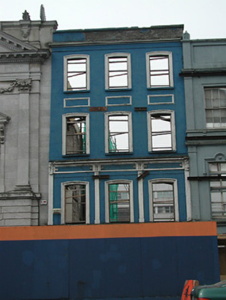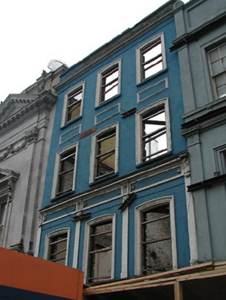Survey Data
Reg No
20512970
Rating
Regional
Categories of Special Interest
Architectural
Original Use
House
Date
1830 - 1860
Coordinates
167872, 71808
Date Recorded
20/10/1995
Date Updated
--/--/--
Description
Terraced three-bay four-storey former house, built c. 1845, now retaining façade only. Rendered walls with rendered parapet, moulded eaves course, render panels between second and third floor openings, and having render pilasters and entablature to first floor openings. Segmental-arched windows openings with moulded render surrounds.
Appraisal
Though the façade is all that remains of this building, the scale and form of the façade make a notable and positive addition to the streetscape. The façade is enlivened and enhanced by the decorative render detail which articulates the form of the building and was clearly executed by skilled craftsmen.



