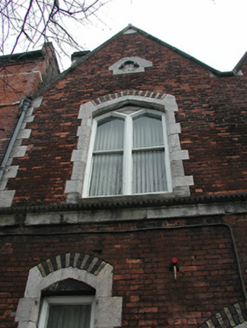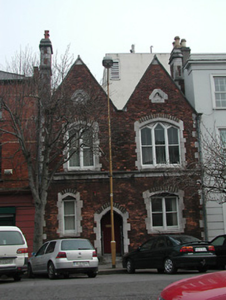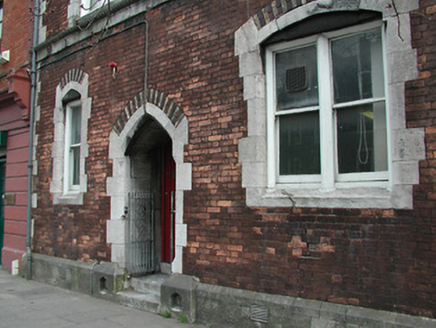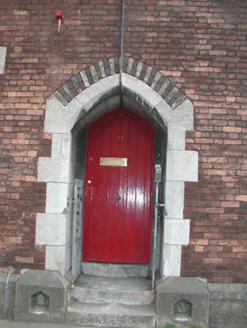Survey Data
Reg No
20512966
Rating
Regional
Categories of Special Interest
Architectural, Artistic, Social
Original Use
Court house
In Use As
Office
Date
1860 - 1870
Coordinates
167911, 71843
Date Recorded
23/10/1995
Date Updated
--/--/--
Description
Terraced twin gable-fronted two-bay two-storey former probate court, built c. 1865, now in use as offices. Pitched slate roofs with red brick and ashlar limestone chimneystacks. Red brick walls with ashlar limestone plinth, quoins, string course, dressings to openings and having trefoils to gables. Pointed and segmental-arched openings with yellow and red brick voussoirs. Single, paired and tripartite timber sash windows. Recessed timber matchboard door approached by flight of limestone steps.
Appraisal
This former court is of apparent architectural form and design and is an interesting addition to the street. The building retains many interesting features and materials, such as the timber sash windows and the slate roof, while the red brick, yellow brick and grey limestone utilised in the construction add colour and textural interest to the streetscape.







