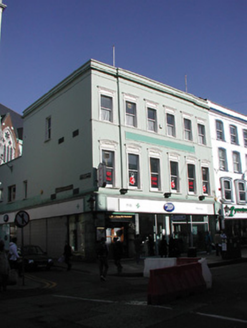Survey Data
Reg No
20512802
Rating
Regional
Categories of Special Interest
Architectural
Original Use
Office
In Use As
Shop/retail outlet
Date
1925 - 1935
Coordinates
167377, 71876
Date Recorded
19/02/2003
Date Updated
--/--/--
Description
Corner-sited end-of-terrace six-bay three-storey commercial building, built c. 1930, having four-bay central breakfront. Flat roof with render parapet and rendered eaves cornice. Rendered walls having render architraves to upper floor openings, render platband at sill level of second floor, and with render panel between first and second floors. Timber sash windows to upper floors. Altered to ground floor with cladding, c. 1970, and timber fixed windows and timber glazed doors, c. 1990.
Appraisal
This building makes a notable and positive addition to the streetscape due to the scale and form of the building. Though now greatly altered to the ground floor, the upper levels of the building remain of architectural heritage significance due to the retention of interesting features and materials, such as the timber sash windows, breakfront, and decorative render details.

