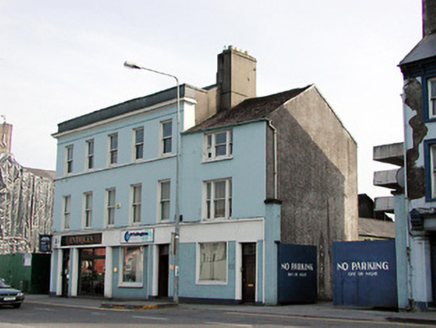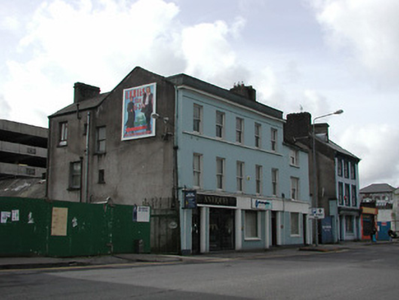Survey Data
Reg No
20512728
Rating
Regional
Categories of Special Interest
Architectural
Original Use
Office
In Use As
Office
Date
1865 - 1875
Coordinates
167403, 72058
Date Recorded
12/01/1996
Date Updated
--/--/--
Description
End-of-terrace five-bay three-storey commercial building, built c. 1870, altered to ground floor, c. 1980. Pitched slate roof with rendered parapet and rendered chimneystack. Rendered walls with continuous sills and eaves cornice to upper floors. Timber sash windows to upper floors.
Appraisal
This building derives particular significance from it's survival as one of the few nineteenth-century buildings on Cork's now much altered city quays. The scale and form of this former house make a notable and positive addition to the quayside, and it is part of an interesting group with the three-storey former houses to the east and west along the quay. Though now greatly altered to the ground floor, the upper levels of the building are enhanced by the retention of the timber sash windows, render detail and slate roof.



