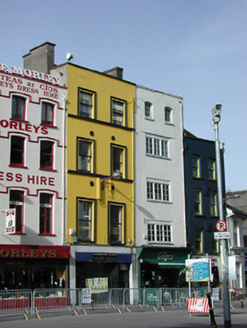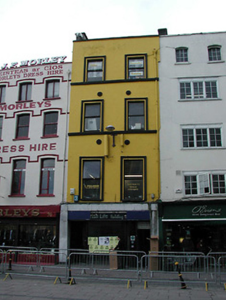Survey Data
Reg No
20512637
Rating
Regional
Categories of Special Interest
Architectural
Original Use
House
In Use As
Office
Date
1840 - 1860
Coordinates
167279, 71874
Date Recorded
04/01/1996
Date Updated
--/--/--
Description
Terraced two-bay four-storey former house, built c. 1850, now in use as offices, and having vacant retail outlet to ground floor. Pitched tile roof with rendered chimneystack and rendered parapet. Rendered walls with continuous sills to second and third floors. Moulded render surrounds to replacement aluminium casement windows. Altered to ground floor, c. 1985, with fixed windows, glazed doors, and stone cladding.
Appraisal
The scale of this building makes a notable and positive addition to the streetscape, and forms an imposing group with the adjoining four- and five-storey buildings to the north and south. The regular façade is enlivened by the decorative render detail, which articulates the levels of the building, and enhances the window openings.



