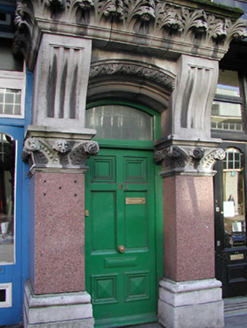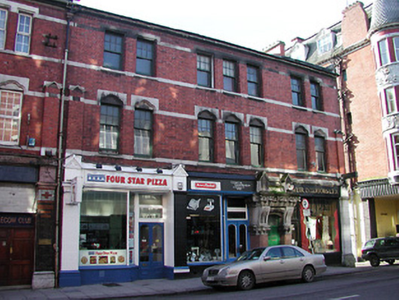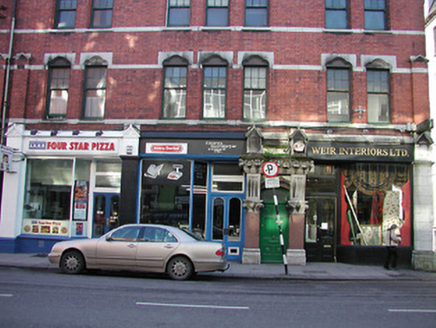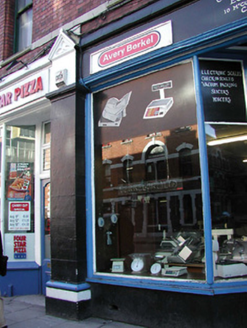Survey Data
Reg No
20512610
Rating
Regional
Categories of Special Interest
Architectural, Artistic
Original Use
Office
In Use As
Office
Date
1905 - 1915
Coordinates
167891, 72164
Date Recorded
27/01/2003
Date Updated
--/--/--
Description
Corner-sited end-of-terrace seven-bay three-storey commercial building, built c. 1910. Pitched slate roof with red brick chimneystacks and moulded limestone eaves course. Red brick walls to upper floors with limestone dressings, including string courses, moulded sills, and carved lintels. Red brick pilasters with limestone dressings to first floor. Timber sash windows to upper floor openings. Shopfronts to ground floor comprising of ashlar limestone pilasters, with carved limestone entablature and consoles above, retaining original timber fixed windows and pairs of timber glazed doors. Segmental-arched door opening to ground floor with timber panelled door and glazed fanlight, flanked by polished stone columns with carved limestone bases and capitals, having carved limestone consoles and entablature above.
Appraisal
Architectural design and detail are apparent in the form and construction of this building. The variety of materials utilised in it's construction, such as the red brick and carved limestone add colour and textural variation to the streetscape. The building retains many interesting features and materials, such as the timber sash windows, carved limestone shopfronts and pairs of timber glazed doors. The elaborate door surround to the segmental-arched opening is a particularly well executed and notable features of the building.







