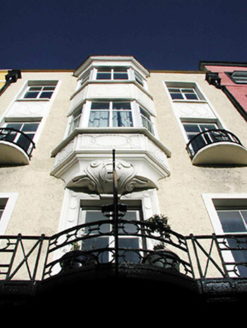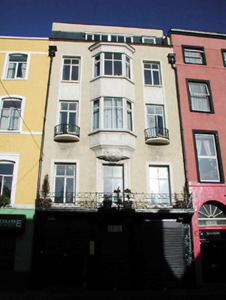Survey Data
Reg No
20512599
Rating
Regional
Categories of Special Interest
Architectural, Artistic
Original Use
Hotel
In Use As
Public house
Date
1910 - 1930
Coordinates
167964, 72184
Date Recorded
25/01/2003
Date Updated
--/--/--
Description
Terraced three-bay four-storey former hotel, built c. 1920, with projecting central oriel bay to second and third floors. Now in use as public house, and with dormer addition. Mansard tile roof with rendered parapet, rendered chimneystacks and flat-roofed dormers. Roughcast rendered walls with raised render surrounds to upper floor openings, and having decorative render panels between windows. Replacement uPVC windows to upper floors with some cast-iron balconies. Carved timber surrounds to ground floor window and door openings, with metal roller doors.
Appraisal
This former hotel is a positive and notable addition to the streetscape, due to the scale and form of the building. The building is of apparent architectural form and design, and the façade is enlivened by the double-height oriel windows, cast-iron balconies and decorative render panels. The render detail to the upper floors and the carved timber window surrounds to the ground floor were clearly executed by skilled craftsmen and add artistic interest to the façade.



