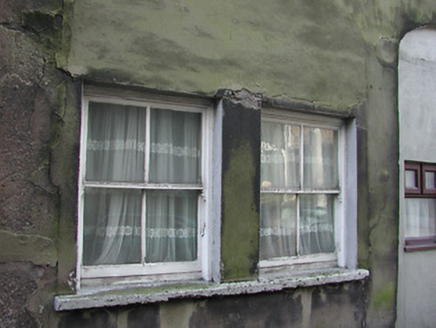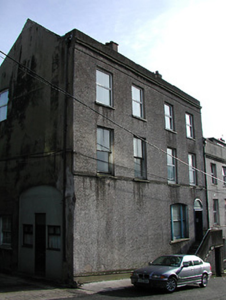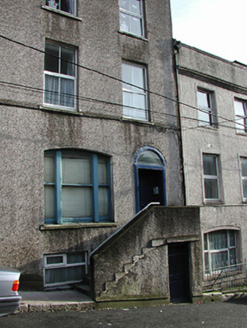Survey Data
Reg No
20512588
Rating
Regional
Categories of Special Interest
Architectural
Original Use
House
In Use As
Apartment/flat (converted)
Date
1820 - 1840
Coordinates
167949, 72226
Date Recorded
28/09/1995
Date Updated
--/--/--
Description
Corner-sited end-of-terrace former pair of two-bay three-storey houses, built c. 1830, now a single four-bay three-storey building in use as flats. Pitched slate roof with rendered chimneystack and rendered parapet. Roughcast rendered walls. Tripartite timber sash window to ground floor. Pair of timber sash windows and replacement uPVC windows to upper floors. Round-headed door opening with timber panelled door having fanlight above, approached by flight of limestone steps.
Appraisal
This former pair of houses is a positive addition to the streetscape, due to the scale and form of the former pair, which is imposing on this narrow hill. Though many interesting features and materials have been replaced, this building retains some timber sash windows, round-headed door openings, and limestone steps.





