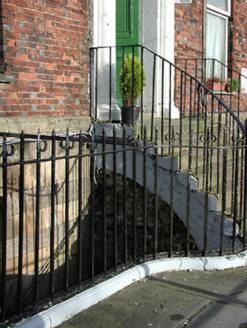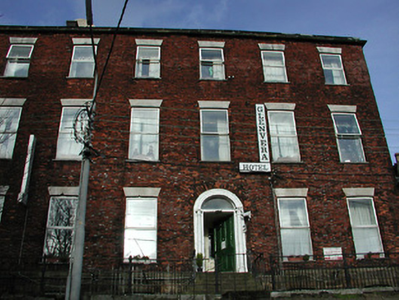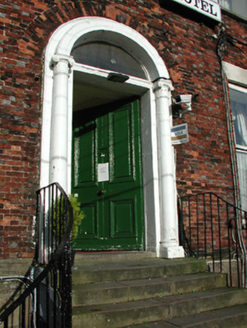Survey Data
Reg No
20512564
Rating
Regional
Categories of Special Interest
Architectural, Artistic
Original Use
House
In Use As
Hotel
Date
1800 - 1840
Coordinates
167931, 72289
Date Recorded
26/09/1995
Date Updated
--/--/--
Description
Terraced five-bay three-storey former house over basement, built c. 1820, as pair with the adjoining house to the west. Now in use as hotel. Pitched roof with rendered chimneystack and moulded stone parapet. Red brick walls to upper floor with ashlar stone to basement. Round-headed door opening with carved Ionic doorcase, timber panelled door and rooflight. Replacement uPVC windows with limestone sills. Flight of limestone steps leading to front door. Cast-iron and wrought-iron railings set on limestone plinths enclose basement area. Retaining some interior features, such as timber panelled shutters and decorative plasterwork.
Appraisal
Built as a pair with the adjoining building to the east, this pair of former houses is an notable addition to the streetscape, due to the scale and form of the pair. They are flanked by single-storey over basement former wings, which enhance the pair. This group forms an imposing piece in the streetscape. The building retains many interesting features and materials, such as the moulded parapet, timber doorcase, cast-iron railings, limestone steps and some interior features.





