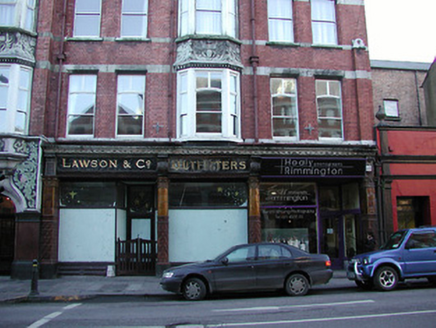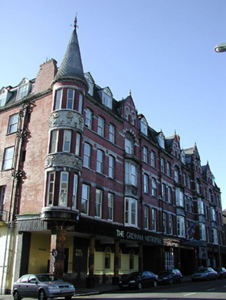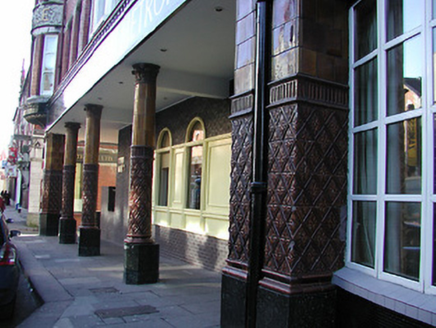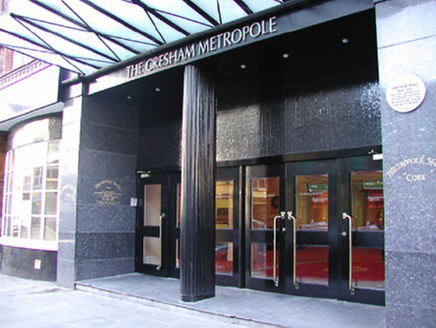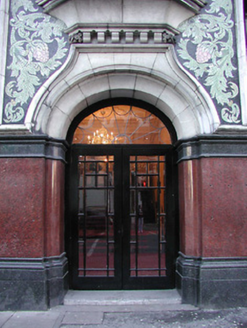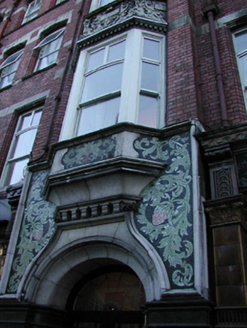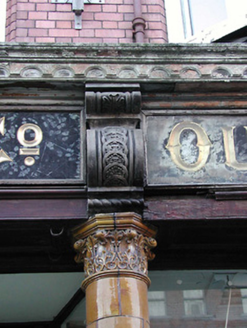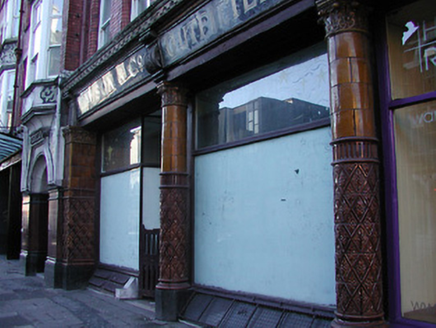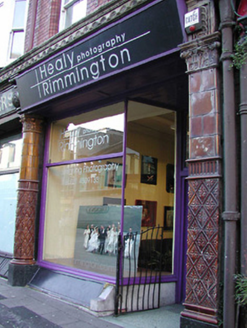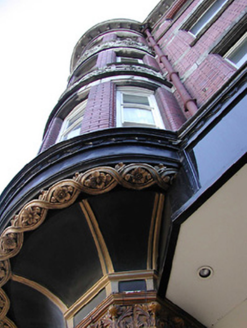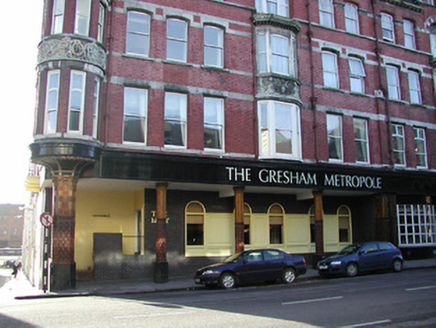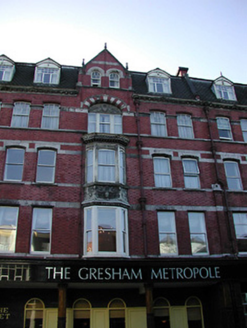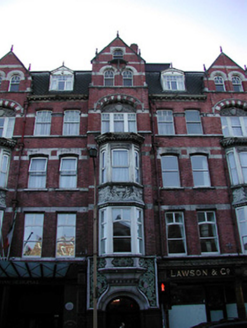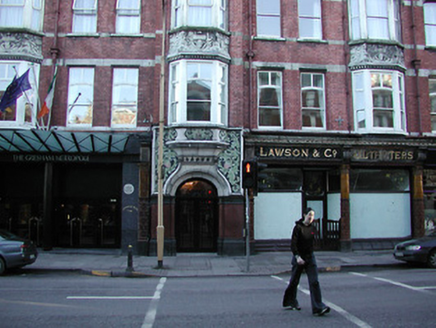Survey Data
Reg No
20512470
Rating
Regional
Categories of Special Interest
Architectural, Artistic, Social, Technical
Original Use
Hotel
In Use As
Hotel
Date
1890 - 1910
Coordinates
167850, 72155
Date Recorded
22/01/2003
Date Updated
--/--/--
Description
Corner-sited eighteen-bay four-storey hotel over basement and with dormer attic, built c. 1900, having gabled bays with canted bay windows, corner turret, and shopfronts to ground floor. Pitched, conical, and mansard roofs with fish scale patterned slates, gablets, gabled dormers, finials, cast-iron rainwater goods and red brick chimneystacks. Red brick Flemish bond walls to upper floors with carved sandstone eaves course, sandstone imposts, limestone string courses, and limestone continuous sills. Square-headed openings to first floor, segmental-arched openings to second and third floor, square-headed openings to dormers, and round-headed openings to gablets. Various timber sash and uPVC windows to upper floors. Bay windows to gabled bays with carved sandstone panels between floors. Shopfronts to west end of ground floor with tiled columns and pilasters supporting entablature and consoles. Colonnade to east end of ground floor with tiled columns and having recessed wall, rebuilt c. 1970. Round-headed door opening, with pair of glazed timber doors and fanlight, set in polished stone surround, and having carved limestone archivolt with mosaic panel above.
Appraisal
This imposing building makes a notable and positive addition to the streetscape. Designed by architect Henry Hill, the irregular façade of this building is enlivened by the variety of materials utilised in it's construction. The red brick, ashlar limestone, sandstone and slate add colour and textural contrast to the building. The carved sandstone details, and colourful mosaic add artistic interest to the building. The building is an interesting example of late nineteenth-/early twentieth-century design in Ireland.
