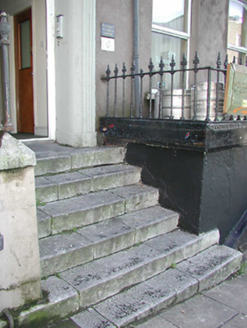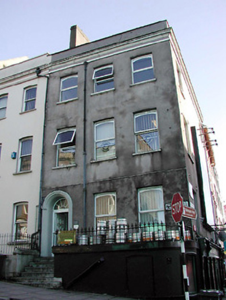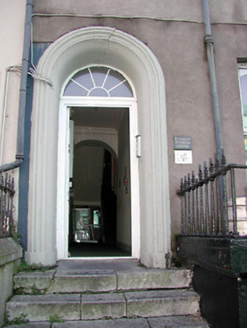Survey Data
Reg No
20512447
Rating
Regional
Categories of Special Interest
Architectural
Original Use
House
In Use As
Office
Date
1810 - 1830
Coordinates
167705, 72219
Date Recorded
22/01/2003
Date Updated
--/--/--
Description
Corner-sited end-of-terrace three-bay three-storey former house over basement, built c. 1820, now in use as offices and public house. Pitched roof with moulded rendered parapet, and rendered chimneystack. Rendered walls and replacement uPVC windows. Round-headed door opening with moulded render surround, replacement uPVC door, and replacement uPVC fanlight. Limestone steps and bridge over basement area leading to entrance door. Cast-iron railings set on a rendered plinth to basement area. Shopfront to basement level of south elevation.
Appraisal
This former house forms part of a significant group of buildings, built in the early nineteenth century, on both sides of St. Patrick's Hill, the north side of St. Patrick's Place, and part of Sidney Place. These former houses are interesting examples of late Georgian architecture in Cork city. The scale and form of this former house make it a positive addition to the streetscape. The building retains interesting features and materials, such as the limestone threshold, limestone steps, and moulded render door surround.





