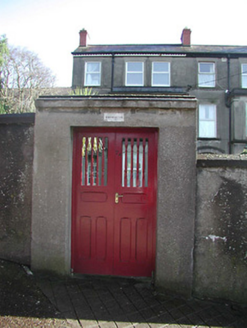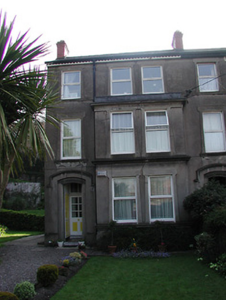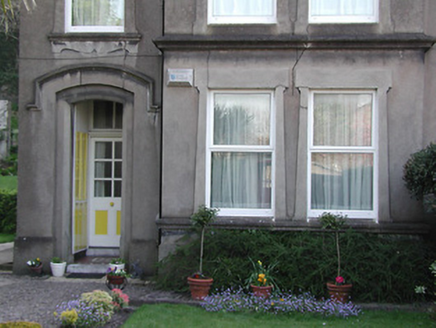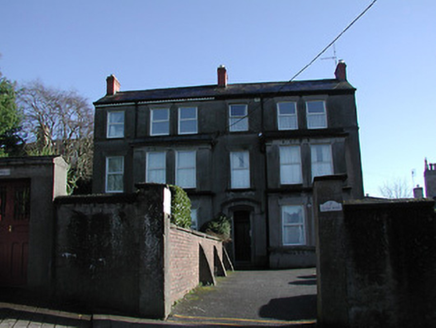Survey Data
Reg No
20512426
Rating
Regional
Categories of Special Interest
Architectural
Original Use
House
In Use As
House
Date
1870 - 1900
Coordinates
167744, 72349
Date Recorded
25/09/1995
Date Updated
--/--/--
Description
Semi-detached three-bay three-storey house having two-bay two-storey projection and recessed porch, built c. 1885, as a pair with the adjoining house to the south. Pitched slate roof with red brick chimneystack, cast-iron rainwater goods and decorative eaves course. Rendered wall with moulded render platbands at sill levels, and having raised render surrounds to windows openings. Replacement uPVC windows. Timber glazed door with toplight, set in recessed segmental-arched opening with label moulding. Rendered boundary wall with pair of timber gates to site.
Appraisal
Built as a pair with the adjoining house to the south, this pair is of apparent architectural form and design. The building is enlivened by breakfront bays, and by the rhythm of the fenestration. The façade is articulated by the render detail which articulated and enhances the building.







