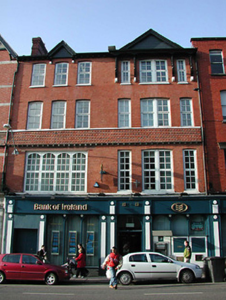Survey Data
Reg No
20512420
Rating
Regional
Categories of Special Interest
Architectural
Original Use
Bank/financial institution
In Use As
Bank/financial institution
Date
1900 - 1920
Coordinates
167666, 72160
Date Recorded
03/01/1996
Date Updated
--/--/--
Description
Terraced three-bay four-storey bank over basement, built c. 1910, as a pair with the adjoining building to the south. Pitched slate roof with red brick chimneystack, gablet having timber bargeboards, and timber eaves corbels. Red brick walls with a band of terracotta tile cladding to upper floor. Replacement uPVC windows, set in segmental-arched openings to the upper floors. Ground floor remodelled, c. 1996, with timber shopfront, fixed windows and rendered walls.
Appraisal
Built as a pair with the adjoining building to the south, these buildings are interesting examples of early twentieth-century design. Of apparent architectural design and detail, this pair make a positive and notable contribution to the streetscape. Though many original features and materials have been replaced, this building retains interesting features such as the terracotta tile cladding, timber corbels, timber bargeboards and red brick walls.

