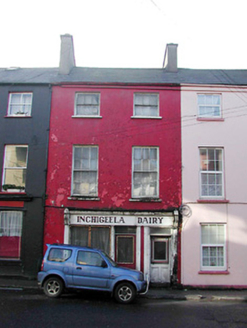Survey Data
Reg No
20512401
Rating
Regional
Categories of Special Interest
Architectural
Original Use
House
Date
1800 - 1820
Coordinates
167600, 72225
Date Recorded
03/01/1996
Date Updated
--/--/--
Description
Terraced two-bay three-storey house, built c. 1810, as a terrace with the adjoining buildings to the east and west. Now vacant and with disused retail outlet to ground floor. Pitched slate roof with rendered chimneystack. Rendered walls. Timber sash windows with stone sills. Timber shopfront inserted, flanking fixed timber window and timber glazed doors.
Appraisal
The scale and form of this house, which are in keeping with the adjoining terrace to the east and west, make a positive contribution to the streetscape. This area retains many nineteenth-century three-storey terraced houses, which contribute to the unique character of this part of the city. The regular form of the building is enhanced by the retention of interesting features and materials, such as the timber sash windows and the slate roof.

