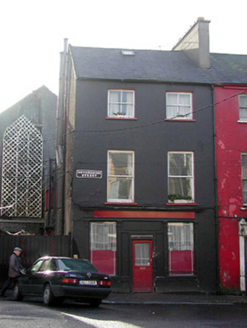Survey Data
Reg No
20512400
Rating
Regional
Categories of Special Interest
Architectural
Original Use
House
Historical Use
Shop/retail outlet
In Use As
House
Date
1800 - 1820
Coordinates
167604, 72219
Date Recorded
03/01/1996
Date Updated
--/--/--
Description
End-of-terrace two-bay three-storey house, built c. 1810, as a terrace with the adjoining buildings to the west. Timber shopfront inserted to ground floor, c. 1920, flanking fixed timber windows and timber glazed door. Pitched slate roof with rooflight and rendered chimneystack. Rendered walls with timber sash windows to upper floors.
Appraisal
The scale and form of this house, which are in keeping with the adjoining terrace to the west, make a positive contribution to the streetscape. Built as a pair with the adjoining house to the west, these former houses are positive additions to the streetscape, due to their scale and form. This area retains many nineteenth-century three-storey terraced houses, which contribute to the unique character of this part of the city. The regular form of the building is enhanced by the retention of the timber sash windows and the slate roof. The early twentieth-century shopfront is a simple and interesting addition to this early nineteenth-century house. Modest shopfronts such as this are becoming increasingly rare in the urban context and are increasingly threatened by modern historical pastiche replacement.

