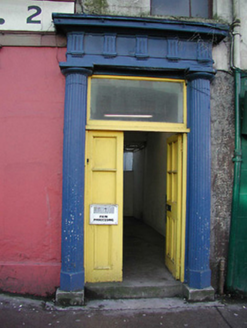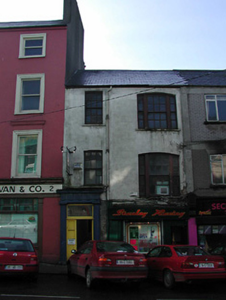Survey Data
Reg No
20512389
Rating
Regional
Categories of Special Interest
Architectural
Original Use
House
In Use As
Shop/retail outlet
Date
1830 - 1850
Coordinates
167658, 72197
Date Recorded
05/01/1996
Date Updated
--/--/--
Description
Terraced two-bay three-storey building, built c. 1840, formerly larger, now partly demolished and rebuilt to the west. Pitched tile roof and rendered walls. Square-headed and segmental-arched openings to upper floors with timber sash windows set in single and tripartite arrangements. Carved timber doorcase comprising of engaged fluted Doric columns, supporting entablature above, and having limestone threshold. Replacement timber panelled doors and toplight. Shopfront c. 1965 to ground floor.
Appraisal
Though now truncated, this former house retains interesting features and materials, such as the single and tripartite timber sash windows and limestone threshold. The carved timber doorcase is a particularly notable feature of the building and was clearly executed by skilled craftsmen. This doorcase may have been reused from another building, as it's location on the façade is unusual and is at odds with the fenestration above.



