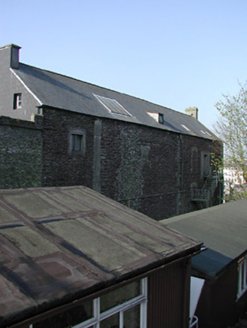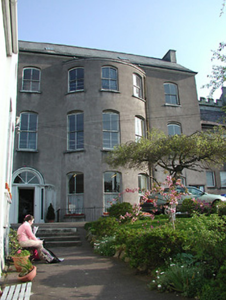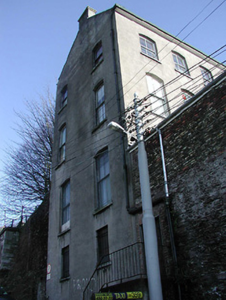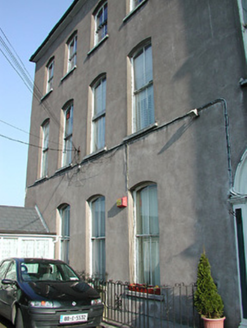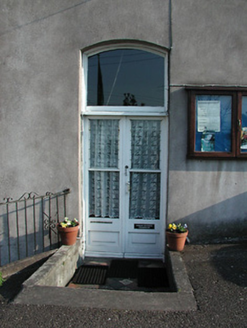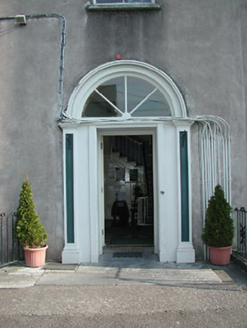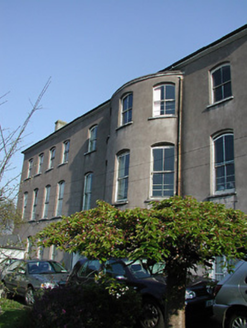Survey Data
Reg No
20512328
Rating
Regional
Categories of Special Interest
Architectural, Artistic, Social
Original Use
School
In Use As
School
Date
1810 - 1830
Coordinates
167643, 72353
Date Recorded
20/09/1995
Date Updated
--/--/--
Description
Semi-detached nine-bay three-storey over basement school building, built c. 1820, with three-bay bow projection. Pitched slate roof with rendered chimneystack and rooflights. Rendered walls with moulded render surround to round-headed door openings. Timber panelled door with fanlight above and having limestone threshold. Segmental-arched openings with timber sash windows and limestone sills. Wrought-iron railings to site set on limestone plinths. Retaining some interior features and materials.
Appraisal
This building is of apparent architectural form and design, and retains many interesting features and materials, such as the timber sash windows, moulded render door surround, limestone threshold and wrought-iron railings. This building forms part of an interesting group of structures, with the related nineteenth-century buildings on the site, which are representative of architectural design and construction of that time.
