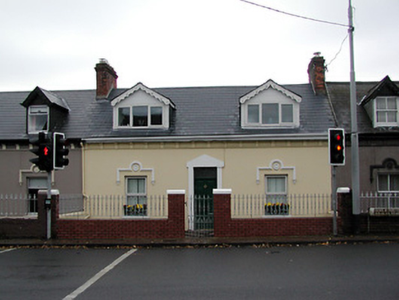Survey Data
Reg No
20510445
Rating
Regional
Categories of Special Interest
Architectural
Original Use
House
In Use As
House
Date
1890 - 1900
Coordinates
168589, 70705
Date Recorded
05/11/1993
Date Updated
--/--/--
Description
Terraced three-bay single-storey house, built 1896. Steeply pitched tiled roof with altered twin gabled dormers having decorative barge boards. Red brick chimney stack. Bracketed eaves course. Painted render finish. Moulded hood mouldings to ground floor window openings, with stops and a decorative roundel. Plain architrave to entrance opening. Replacement uPVC windows. Later timber panelled glazed door with plain overlight. Gardens to front and rear. Low brick garden walls with cast iron railings and gate. One of eight.
Appraisal
Late-nineteenth century terraced house, significant as part of longer terrace which retains much original external fabric including, continuous bracketed eaves course and hood mouldings to ground floor windows with label-stops and decorative roundel, and original cast iron railings to front. Important for scale and character of streetscape.

