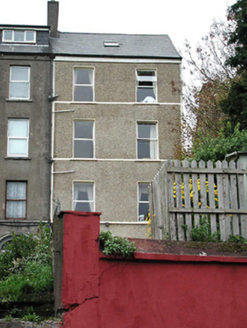Survey Data
Reg No
20506062
Rating
Regional
Categories of Special Interest
Architectural
Original Use
House
In Use As
House
Date
1835 - 1845
Coordinates
168350, 72395
Date Recorded
12/07/1995
Date Updated
--/--/--
Description
Terraced two-bay four-storey house, c. 1840, having round-headed door opening and annexe to rear; asbestos slate pitched roof with rooflights and dashed render finish to walls; altered and modernised, c. 1970.
Appraisal
One of a terrace on an elevated and prominent site. The front of the house is accessed from the street through a decorative gateway and up stone steps - a feature very typical of these terraces to the north of the city. Part of the pedimented gateway has been removed, and the windows replaced with uPVC.

