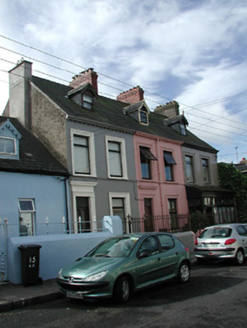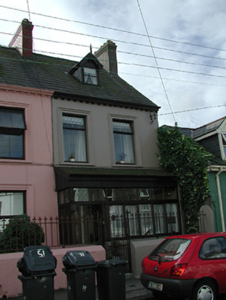Survey Data
Reg No
20504365
Rating
Regional
Categories of Special Interest
Architectural
Original Use
House
In Use As
House
Date
1895 - 1900
Coordinates
166821, 70953
Date Recorded
06/02/1994
Date Updated
--/--/--
Description
Terraced two-bay two-storey house with dormer attic, built c. 1898, as a group of three with the adjoining houses to the east. Pitched slate roof having rendered chimneystack and gabled dormer with carved timber bargeboards. Rendered walls with moulded render surrounds to openings and eaves course. Replacement windows and porch addition. Rendered boundary walls having wrought-iron railings and gate.
Appraisal
The scale and form of this terrace make a positive contribution to the streetscape, and contrast with the smaller scale buildings in the surrounding area. The terrace is enlivened by the moulded render detail which articulates the regular form of the façade. The terrace is enhanced by the retention of interesting features and materials, such as the moulded render detail, gabled dormers windows, carved timber bargeboards and wrought-iron railings and gates.



