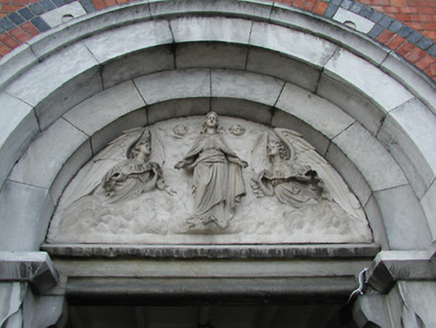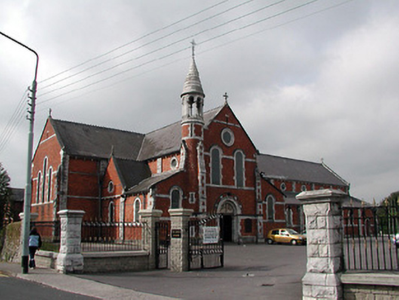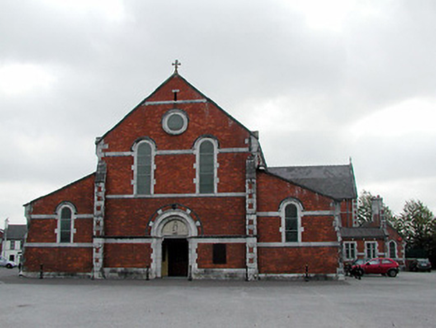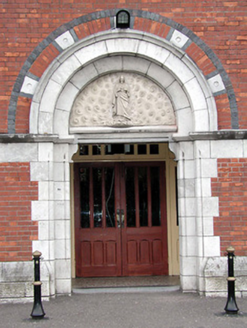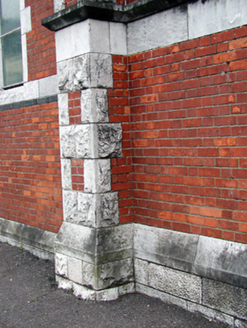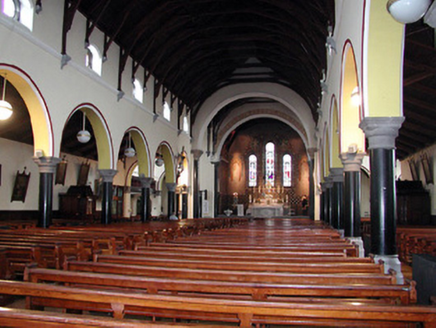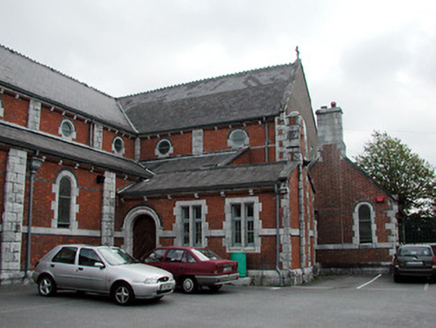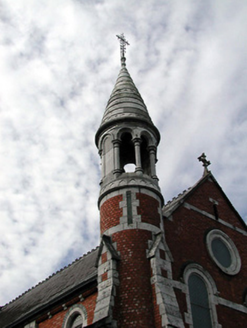Survey Data
Reg No
20504231
Rating
Regional
Categories of Special Interest
Architectural, Artistic, Social
Original Use
Church/chapel
In Use As
Church/chapel
Date
1875 - 1885
Coordinates
166656, 70990
Date Recorded
24/01/1994
Date Updated
--/--/--
Description
Detached cruciform-plan church, commenced, c. 1880, and extended c. 1905 to c. 1935. Entrance façade comprising of gabled-bay, flanked by side aisles and having circular-profile bell tower. Pitched and single-pitched slate roofs with ridge cresting, finials, and limestone copings. Red brick walls having vitrified brick string courses, limestone plinths, string courses, dressings to openings and eaves corbels. Round-headed and circular windows with stained glass and some hood mouldings. Round-headed door openings having figurative relief to tympana, polychrome voussoirs, limestone dressings and pairs of timber matchboard doors with strap hinges. Retaining interior features.
Appraisal
This church was designed by George Ashlin in the Romanesque style in the latter part of the nineteenth century and was enlarged in the first part of the twentieth century by James F. McMullen. The materials utilised in the construction of the building, such as the red brick, grey limestone, blue vitrified brick and purple slate add colour and textural interest to the surrounding area. The retention of notable interior features such as the stained glass and mosaic add artistic interest to the building. This church forms part of an interesting group of related religious structures with the burial ground to the north, the presbyteries to the west and with the former presbytery to the south.
