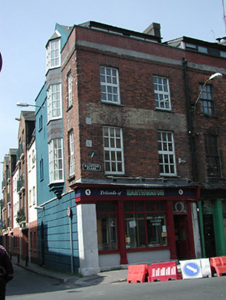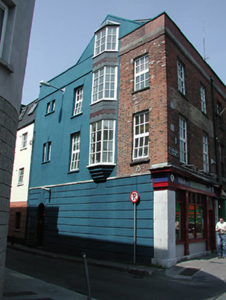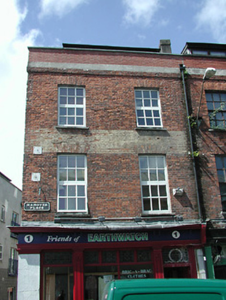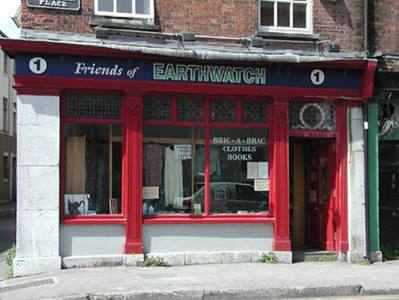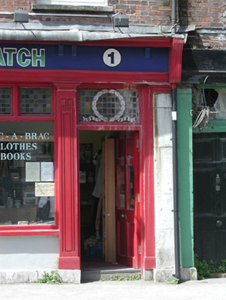Survey Data
Reg No
20503212
Rating
Regional
Categories of Special Interest
Architectural
Original Use
House
In Use As
Office
Date
1825 - 1835
Coordinates
167059, 71717
Date Recorded
02/04/1994
Date Updated
--/--/--
Description
End-of-terrace two-bay three-storey house, c. 1830, reconstructed and extended at rear, c. 1993, in office and residential use, with separate access to upper floors; one of three. Pitched roof with dormer extension. Rebuilt red brick parapet with plain coping and having cornice removed. Red brick façade in Flemish bond to Hanover Place. Square headed openings to upper floors having soldier arches, cills and replacement uPVC windows. Remains of original shopfront with squared limestone pilasters and plinth band, and incised timber pilasters. Timber panelled entrance door to ground floor having garland decoration to stained glass leaded overlight. Display windows having some stained glass leaded pane. Red brick and painted render finish to Hanover Street elevation, coursed painted render to ground floor. Mainly square headed window openings as main façade, with one bay having an oriel window to first, second and attic floors. Windows are replacement uPVC. Round headed entrance opening to upper floors. Corner site, street frontage.
Appraisal
Terraced early-nineteenth century terraced building generally retaining its original scale and form. Although the building has undergone much alteration, and has lost its timber sliding sash windows, it retains many elements of its original shopfront, and contributes positively to the street in terms of character and function. Significant also as one of a group.

